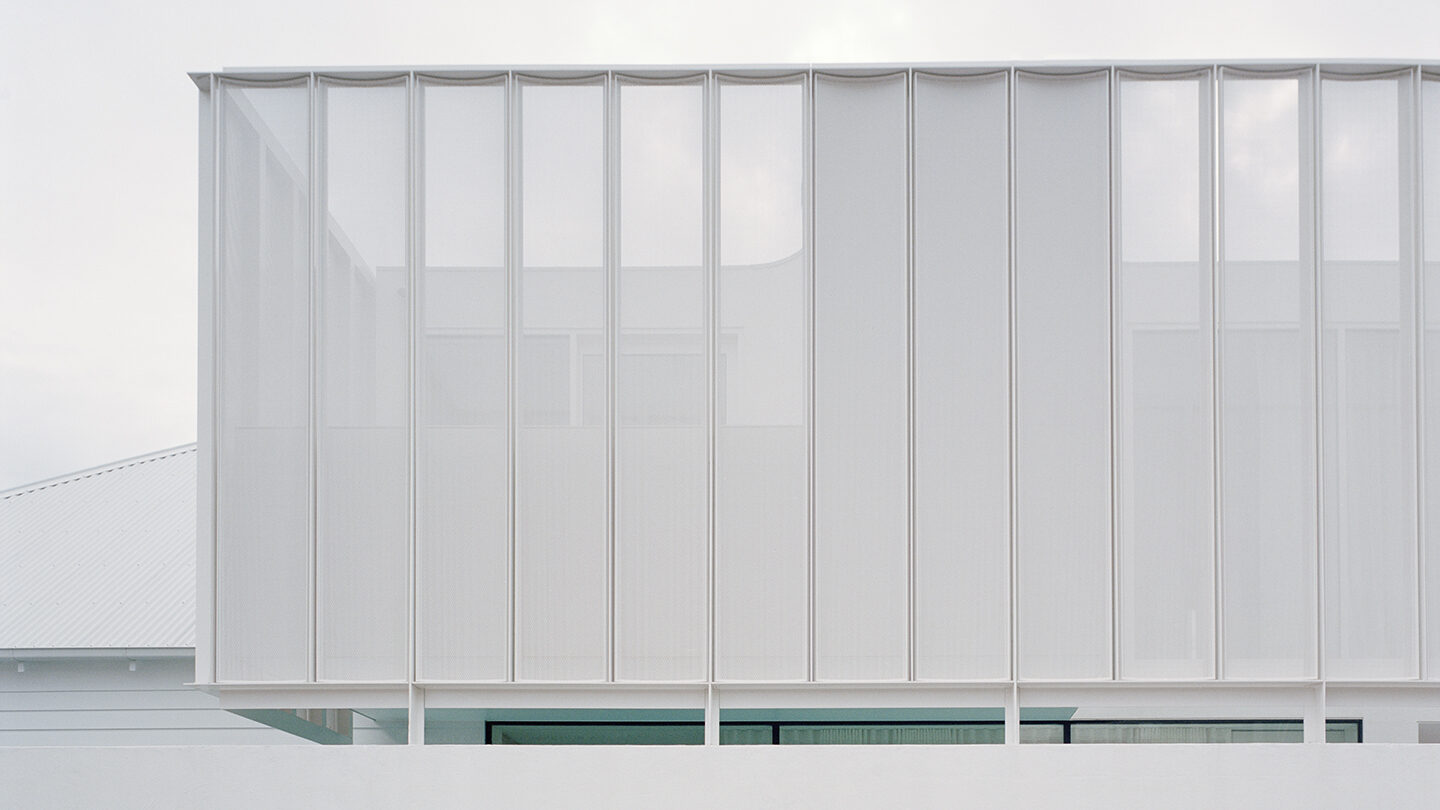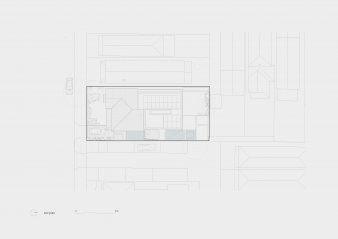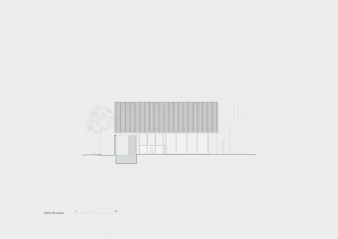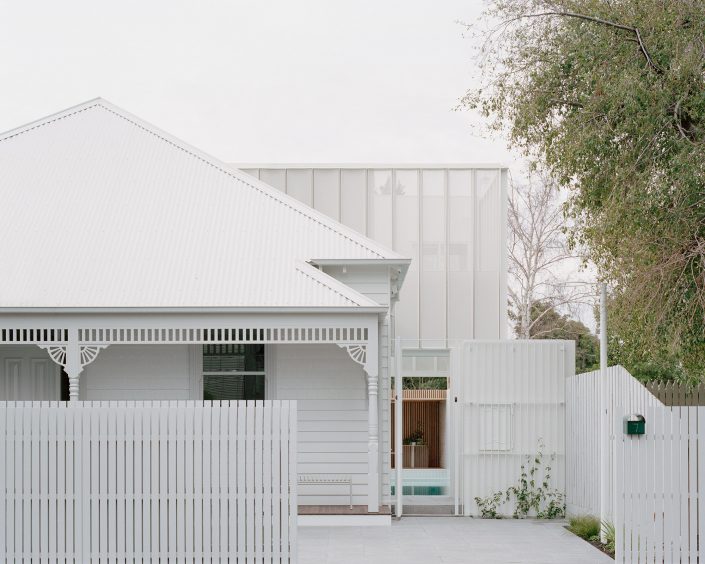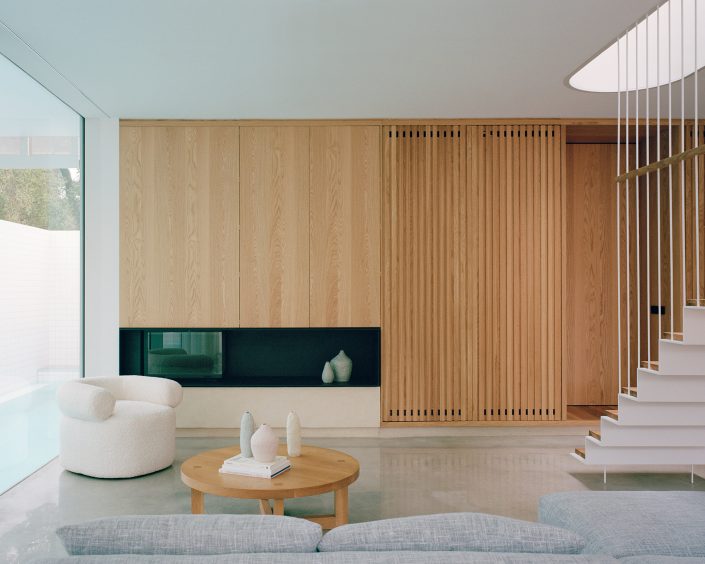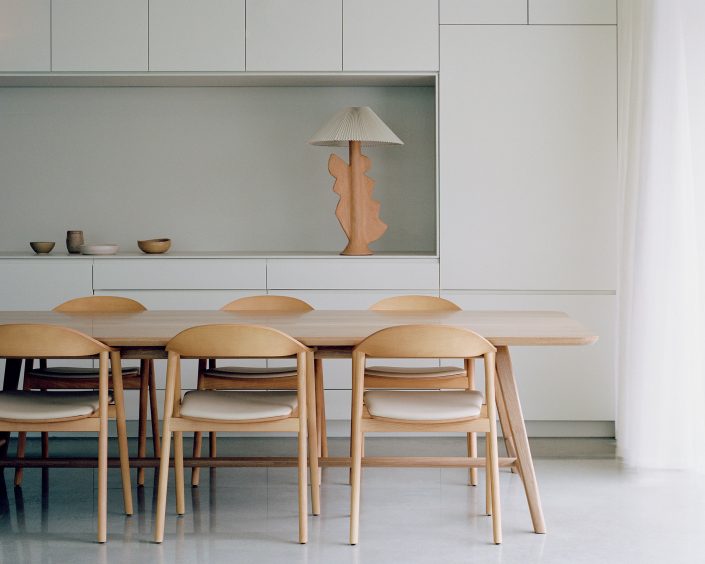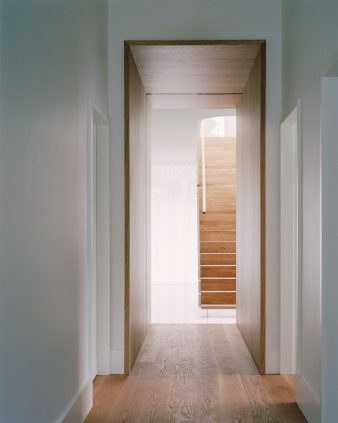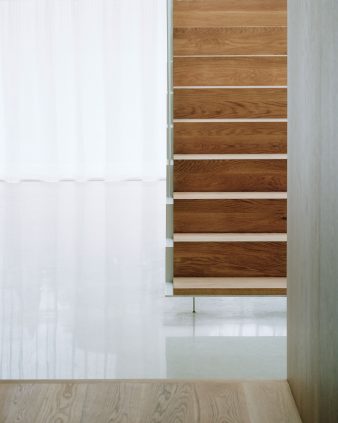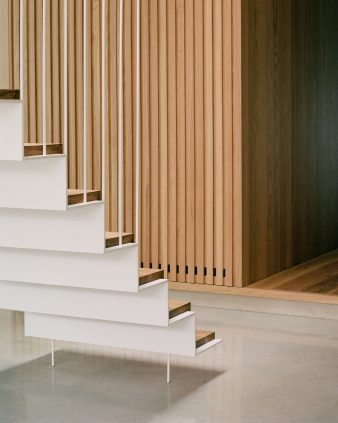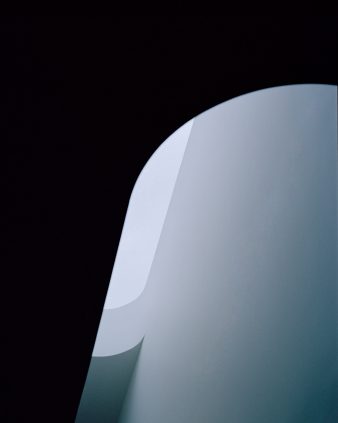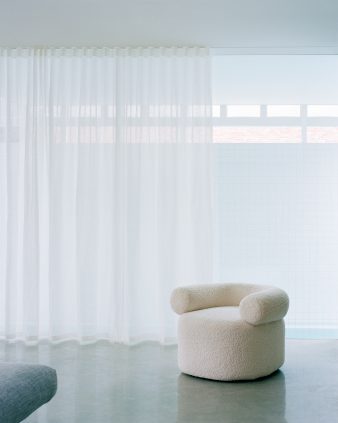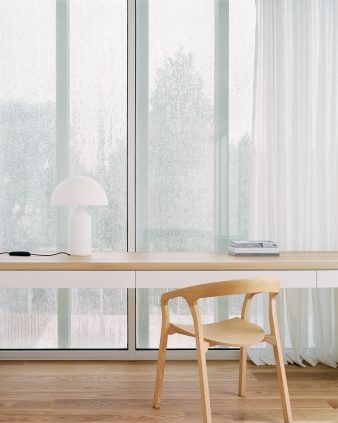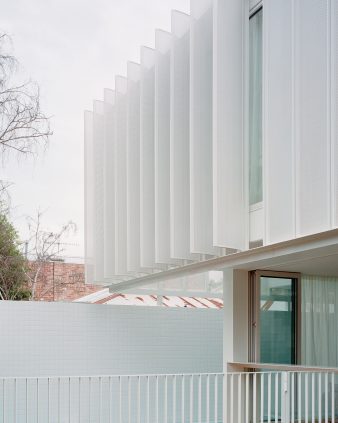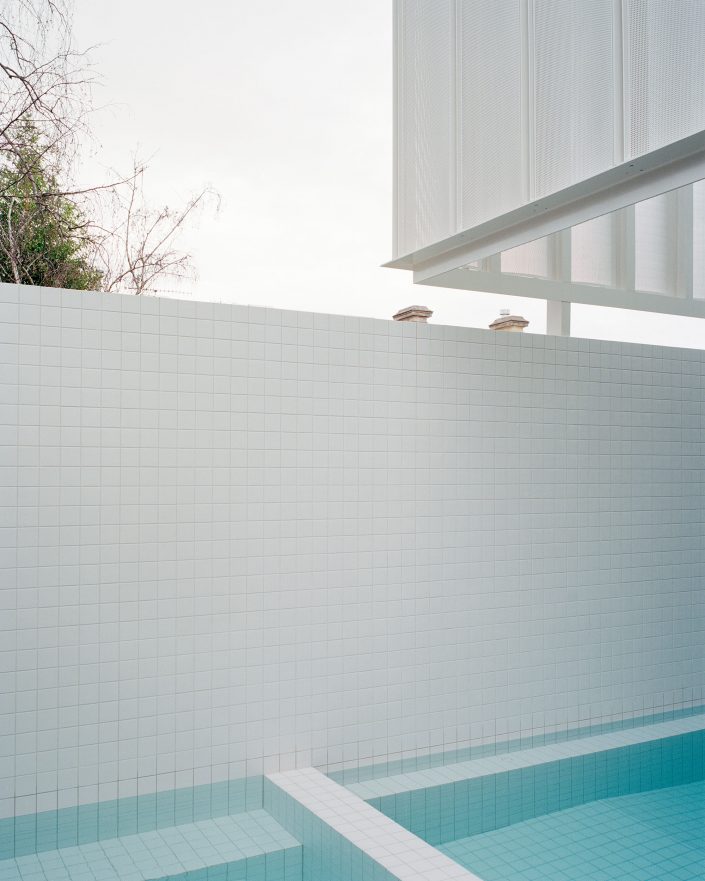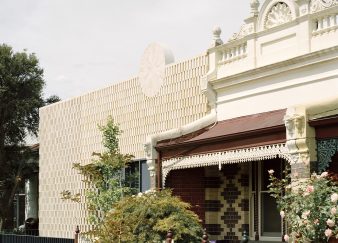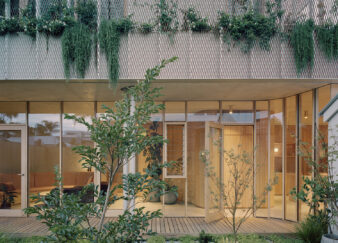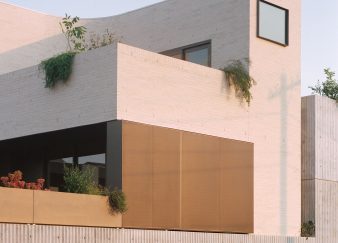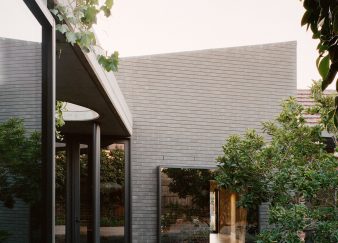Richmond House
Project info:
This addition to a double-fronted Victorian workers’ cottage is conceived of as a delicate veil that perches over a new glazed volume, providing cover and screening to new light-filled bedrooms, living spaces, and a pool that runs the length of the boundary. An understated, white-on-white scheme that is punctuated by moments of warmth from timber joinery.
Light quality becomes the central underlying principle of the project; operable perforated screening tempers sun and views through floor-to-ceiling glazing—a scalloped veil wraps the entire first-floor volume, letting in soft, dappled light. The screening device doubles as a regulatory requirement; defending not only the clients’ privacy but the neighbours’ too. An open plan living space on ground is divided by a pill-shaped skylight and a staircase suspended beneath it, providing visual and programmatic definition to the plan.
On a site generous in width but constrained in length, the pool has been recast from its typical suburban backyard disposition and displaced to the side to free up grassy play space in the rear. The pool backdrops the day-to-day existence in the dwelling, turning a site constraint into the spine of the project.
-
Year Built:
2020
-
Type:
Residential
-
Country:
Wurundjeri
-
Photographer:
Rory Gardiner
-
Awards:
2020 IDEA Awards - Residential Single : Shortlisted
-
2020 Houses Awards - House Alteration and Addition over 200m2 : Shortlisted
