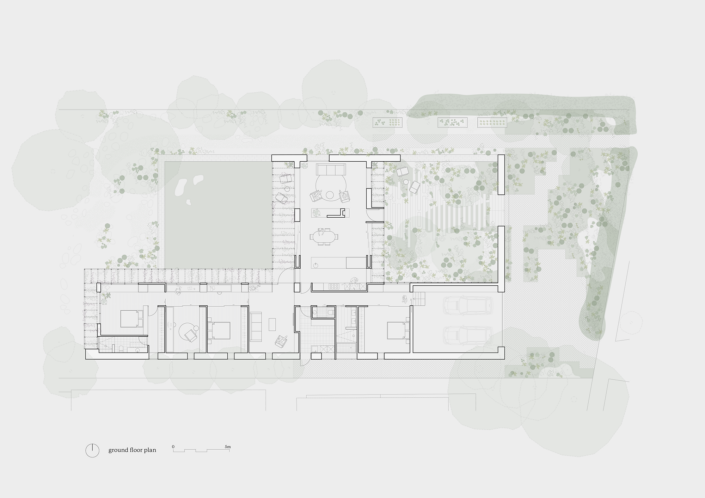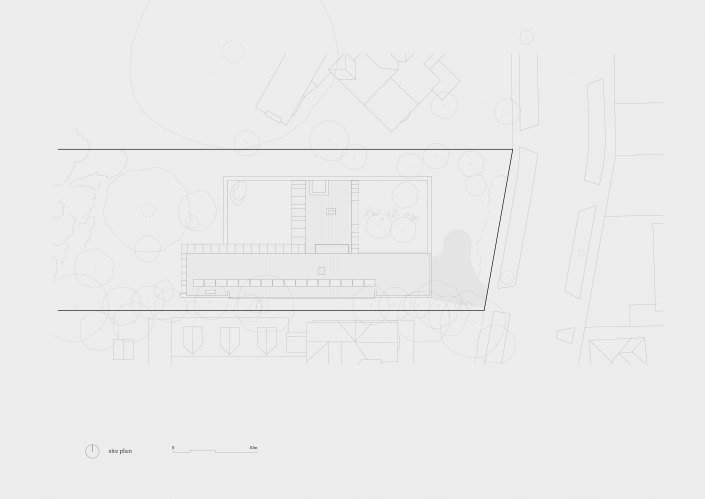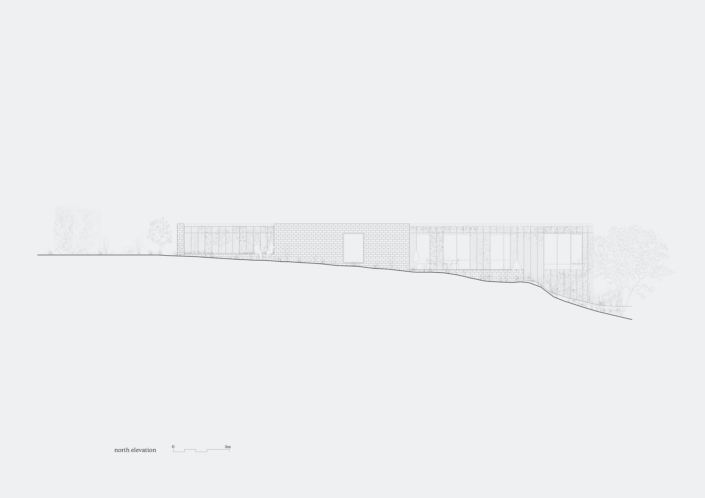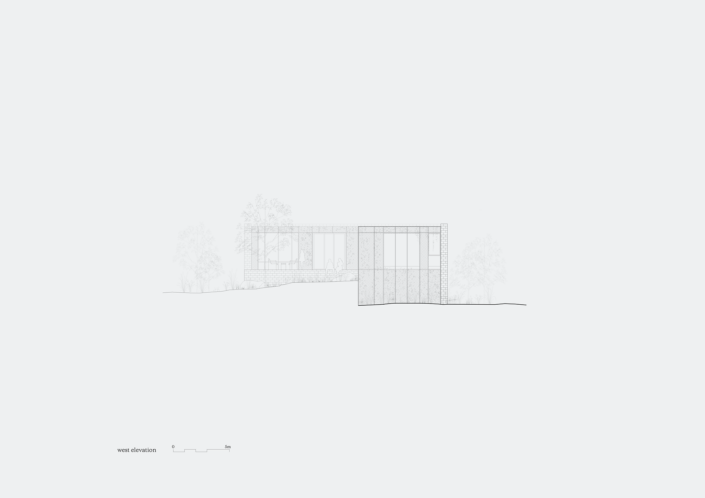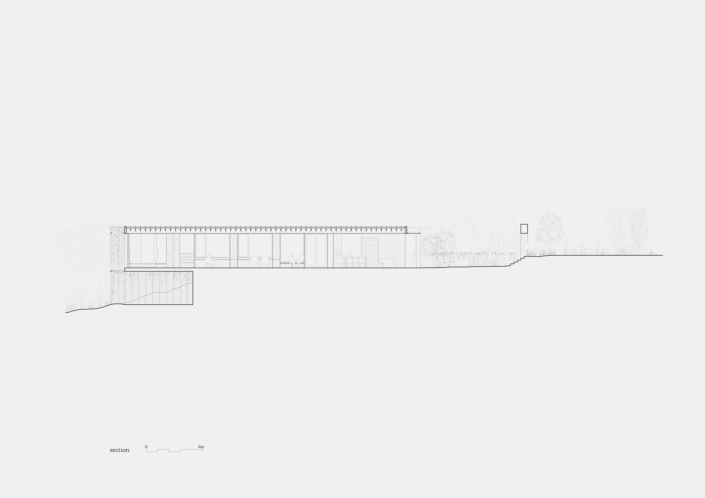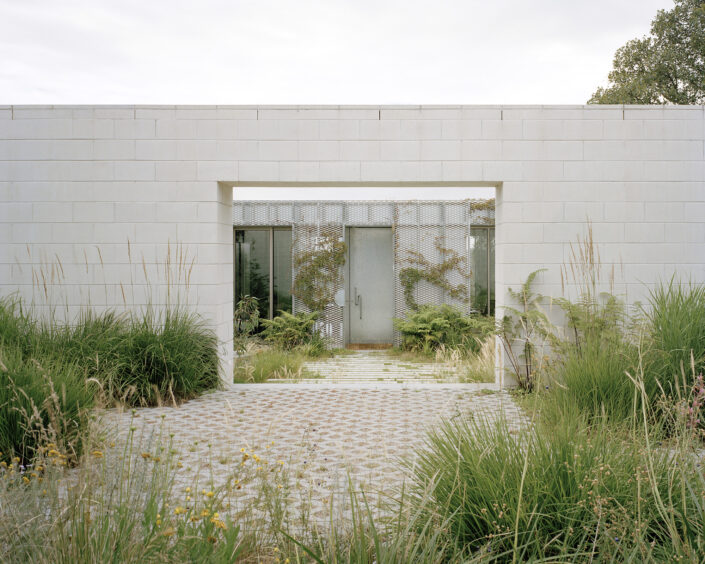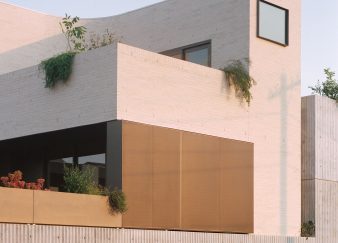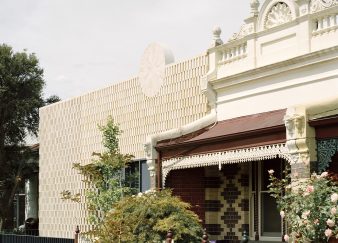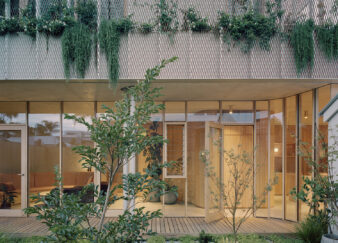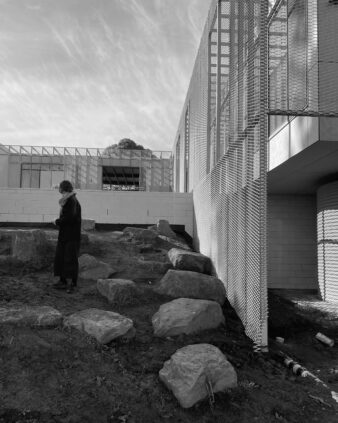
Hedge and Arbour House
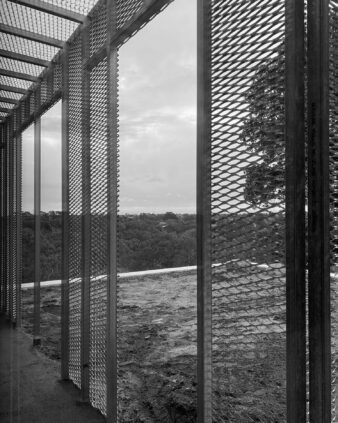
Hedge and Arbour House
Project info:
Set in a leafy suburb of Melbourne, overlooking parkland and with a thick and sculptural hedge marking the front of site, this project was about designing a house that connects with the gardens and outdoors. To maximize northern light and to shield against the neighboring properties, the main volume of the house runs east west along the southern most edge of site, while a perpendicular element holds living and kitchen spaces and faces garden courtyards on either side.
Wrapping the building and enclosing a veranda space, a delicate screen forms an arbour. With vines climbing through the structure, this second skin shields from the winds and harsh light. Making for a delicate contrast to the surrounding solid blockwork of the house and also the garden walls – one a retaining wall and the other forming a walled garden at the sites front – the building becomes, in effect, a landscape condition. Entry is through this walled garden and directly into the living spaces. Inside, bedroom spaces are efficiently planned with children’s bedrooms having siding doors opening onto a shared corridor / bench study space that encourages children to be outside the bedrooms. At the sites western edge, the site drops steeply and instead of cantilevering out in a dominant gesture, the landscape clad building almost drapes down to meet the ground.
-
Year Built:
2024
-
Type:
Residential
-
Country:
Wurundjeri
-
Photographer:
Rory Gardiner
Landscape Architect:
Sarah Hicks
-
Awards:
2025 Victorian Architecture Award - Residential Houses (New) : Harold Desbrowe Annear Award

