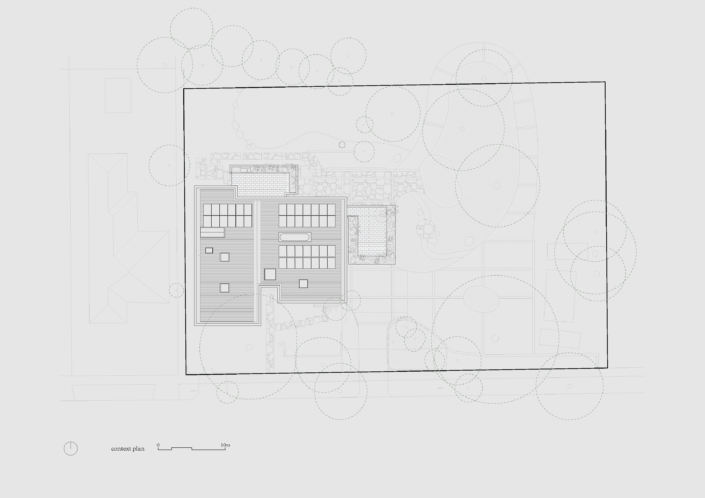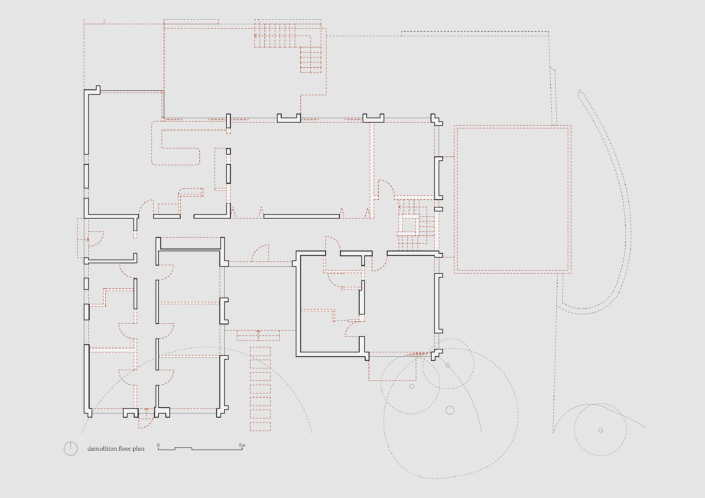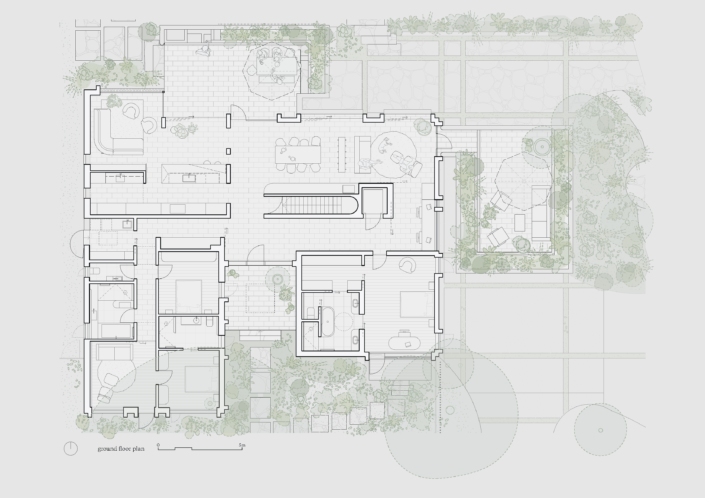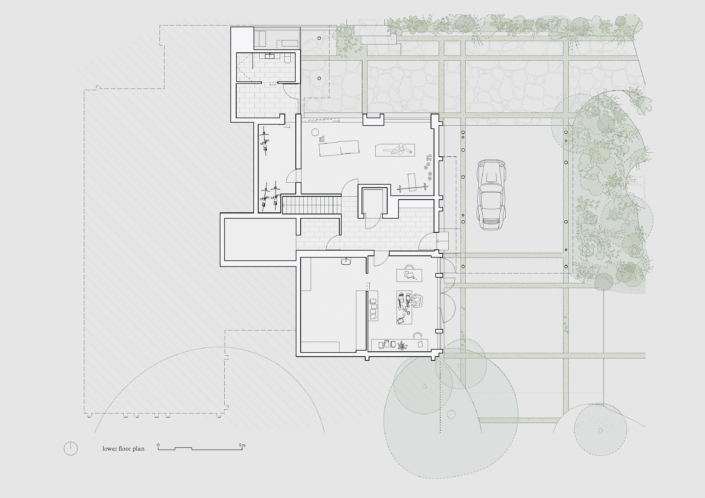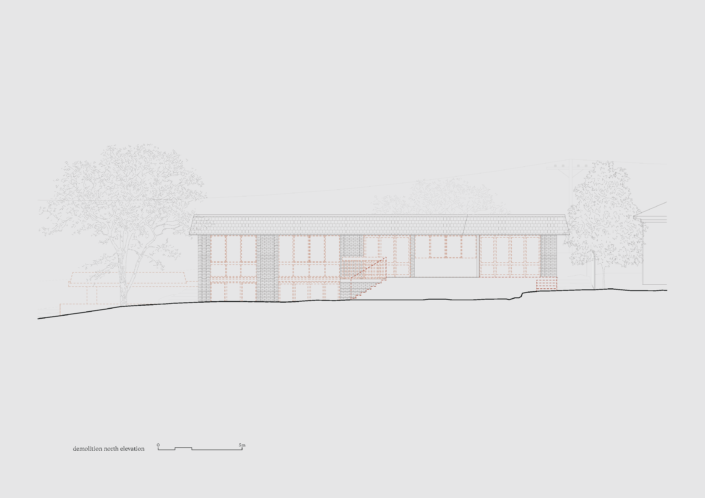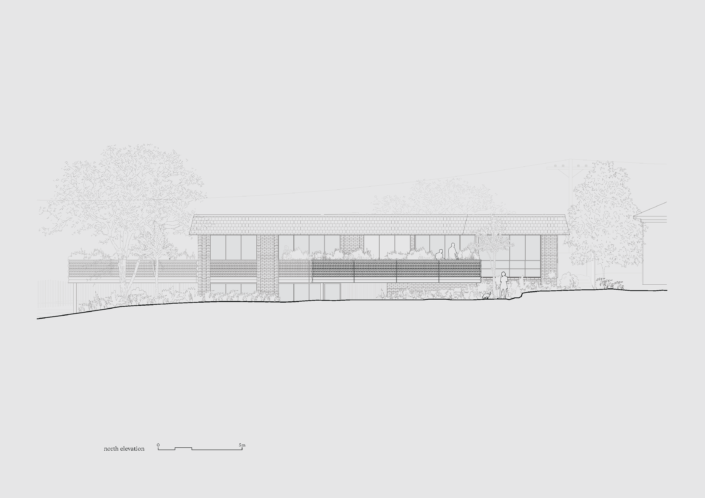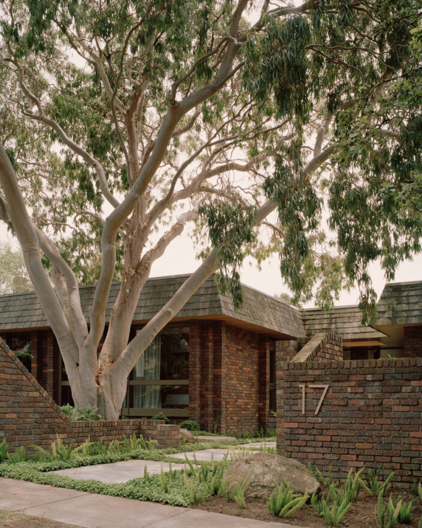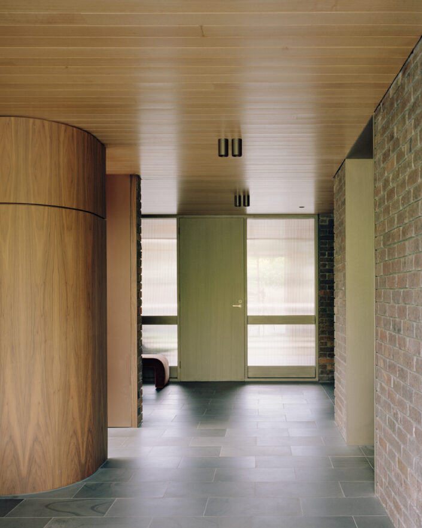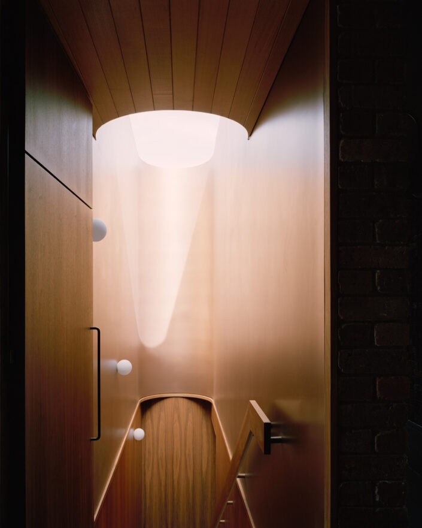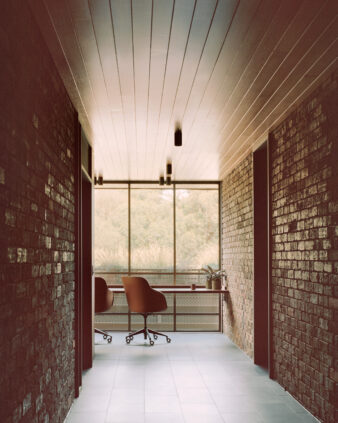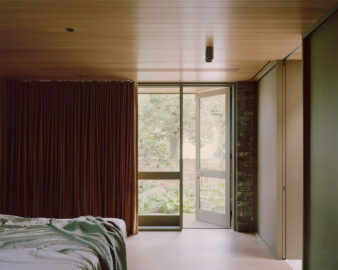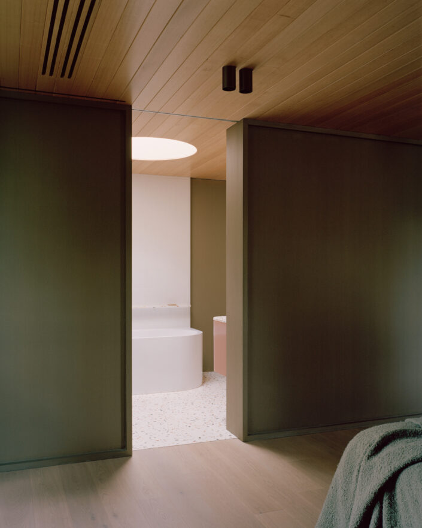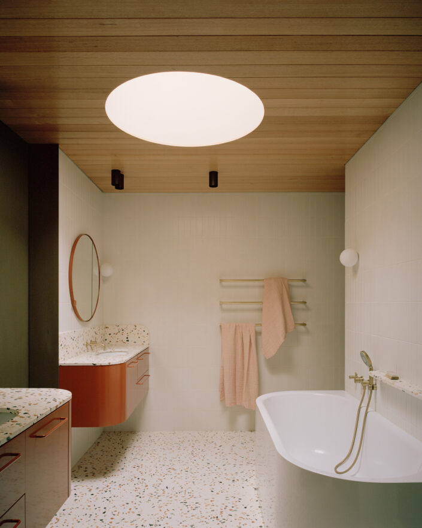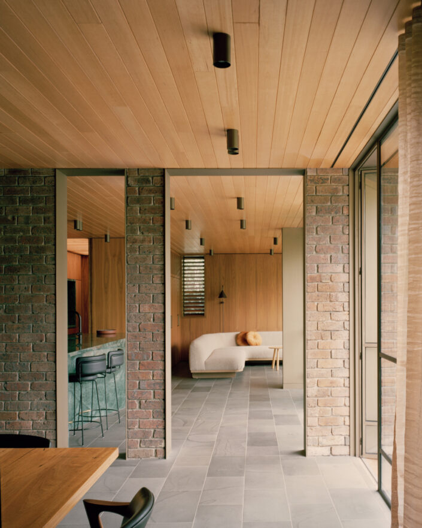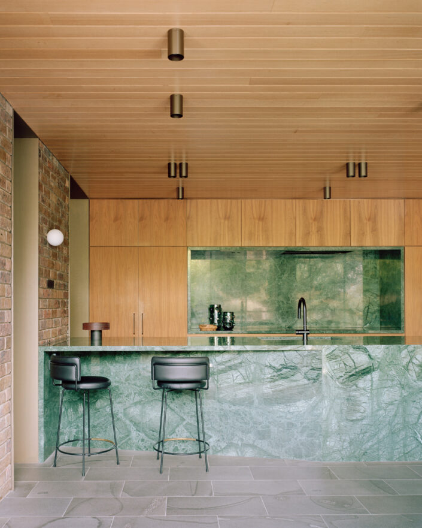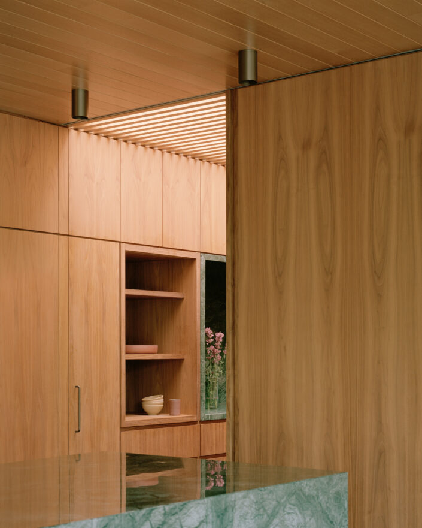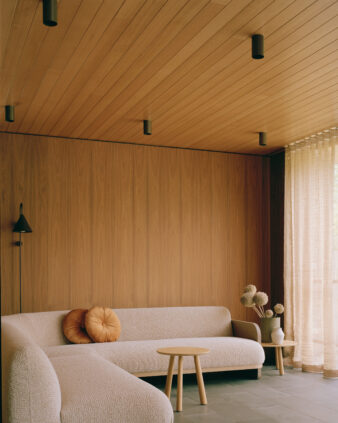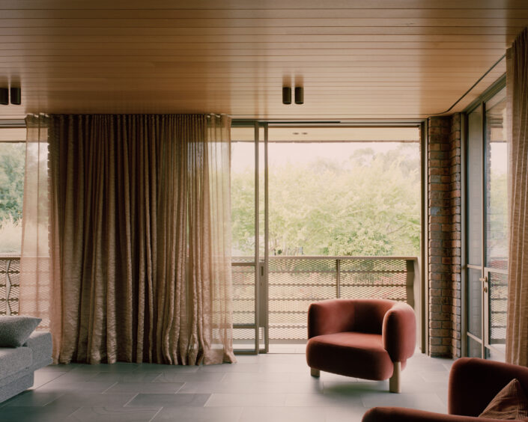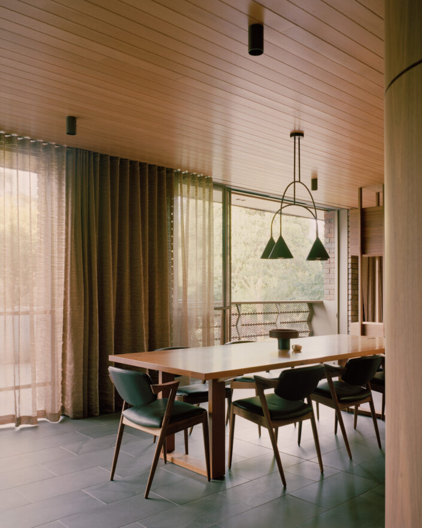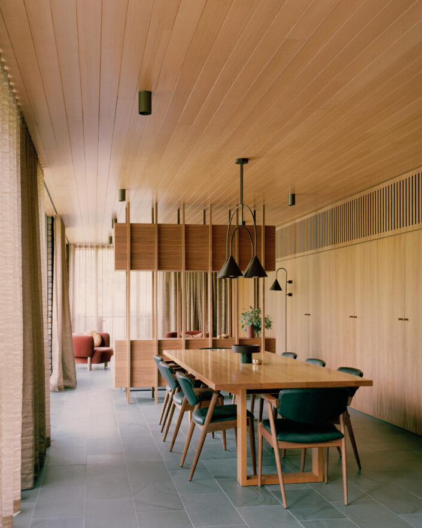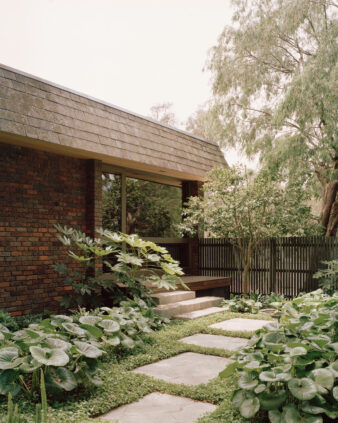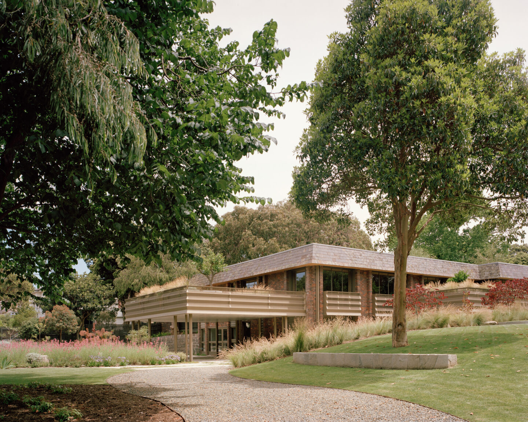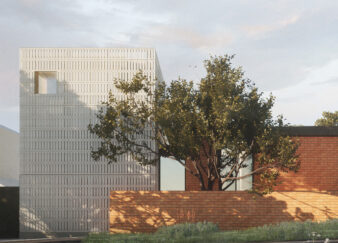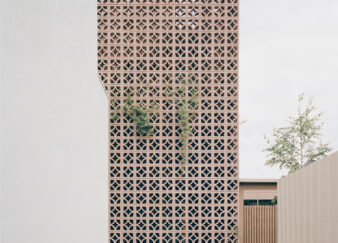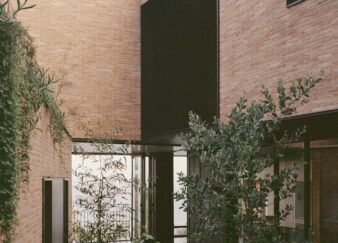Project info:
Not much suburban housing from Melbourne’s 70’s has achieved streetscape heritage status as yet. Perhaps it’s still too soon for objective appreciation of the era to be widely held. Typically, houses such as these are demolished for the next big thing. And, with options on this site being considered for a ‘big box’ project home to achieve the brief, we are delighted to present this lovingly renovated home.
While the original house is not a recognised piece of architecture, Mansard House is readily identifiable as a quintessential example from its time and deserving of retention for its time-marking contribution to growing a richly textured city that values its past.
In its reassuringly solid masonry elements extending out into the landscape, assertive roofline and somber material palette, the house is not without appeal to 70’s aficionados. Unfortunately, questionable room arrangement configuration, an overly defensive attitude to the street, weak visual connection to adjoining parkland and spatial clarity blurred over time by some ill-considered interventions all detracted from its living amenity and therefore the potency of its qualities.
Always contextual in our sympathies, we committed to work to identify and nurture its inherent strengths and headed off down a path searching for the building’s true material and spatial essence, optimistically trusting that the next heritage cycle might be kinder to the typology.
Our clients intend aging at home and wish for the house to throw its arms out to extended family. Untangling the order of rooms and paths of access to promote this desire required extensive internal remodelling. Compartmentalised living spaces are opened up and visually linked to outside and to each other. The functions of bedrooms and their service zones are rationalised.
The interior finishes palette is a richly coloured and texturally intense interpretation of the original 70’s interior. Materials were selected for their raw and inherent beauty and the moody palette uses texture and grain that sits well next to the original brown brick.
Exterior wall alignments and their relationship to the mansard line are not changed. What has changed externally, is that the precipitous drop severing house from garden is healed by the addition of a roof terrace and bridging open decks to the north and east.
These set up a new longer and finer horizontality that transforms the proportioning system of the facade. Edged with concertina folded bands of steel sheet handrail, the once heavy hat of the mansard gains elegance and a floating quality that re-defines the way the mass sits in the landscape.
On the street facade, contiguous brick garden walls that defensively claim open spaces are cut and modulated to share glimpses of lemon scented gums around the entry in a gesture of civic generosity to pedestrians.
Jury comments for the 2024 Victorian Architecture Awards: Residential Architecture – Houses (Alterations & Additions):
“Sometimes it takes vision to see what we already have. It would have been easy to demolish this house and begin again. Instead, Studio Bright had the clarity to imagine what could be made of this 70s gem, drawing out its charms with subtlety and grace while deftly attending to its shortcomings.”
“Indeed, daylighting can be a challenge for a house with dark walls and a deep plan. Studio Bright has opted to work with these qualities.
Battened shafts lend atmospheric light to the darker reaches of the plan, improving visual comfort without ridding the home of its shadows.”
“Externally, the house remains intact. The only noticeable addition is a band of finely crafted concertina balustrades. This inspired addition echoes the bold horizontality of the mansard roof above, and sensitively grounds the house in its landscape. Here to stay.”
-
Year Built:
2022
-
Type:
Residential
-
Country:
Wurundjeri Woi-wurrung
-
Photographer:
Rory Gardiner
-
Awards:
2024 National Architecture Awards - Residential Architecture - Houses (Alterations and Additions) : Winner
-
2024 Victorian Architecture Awards - Residential Architecture - Houses (Alterations and Additions) : John and Phyllis Murphy Award
-
2024 Houses Awards - House in a Heritage Context : Commendation
-
2024 Houses Awards - House Alteration and Addition Over 200m2 : Commendation
-
2024 AIDA - Residential Design : Shortlisted

