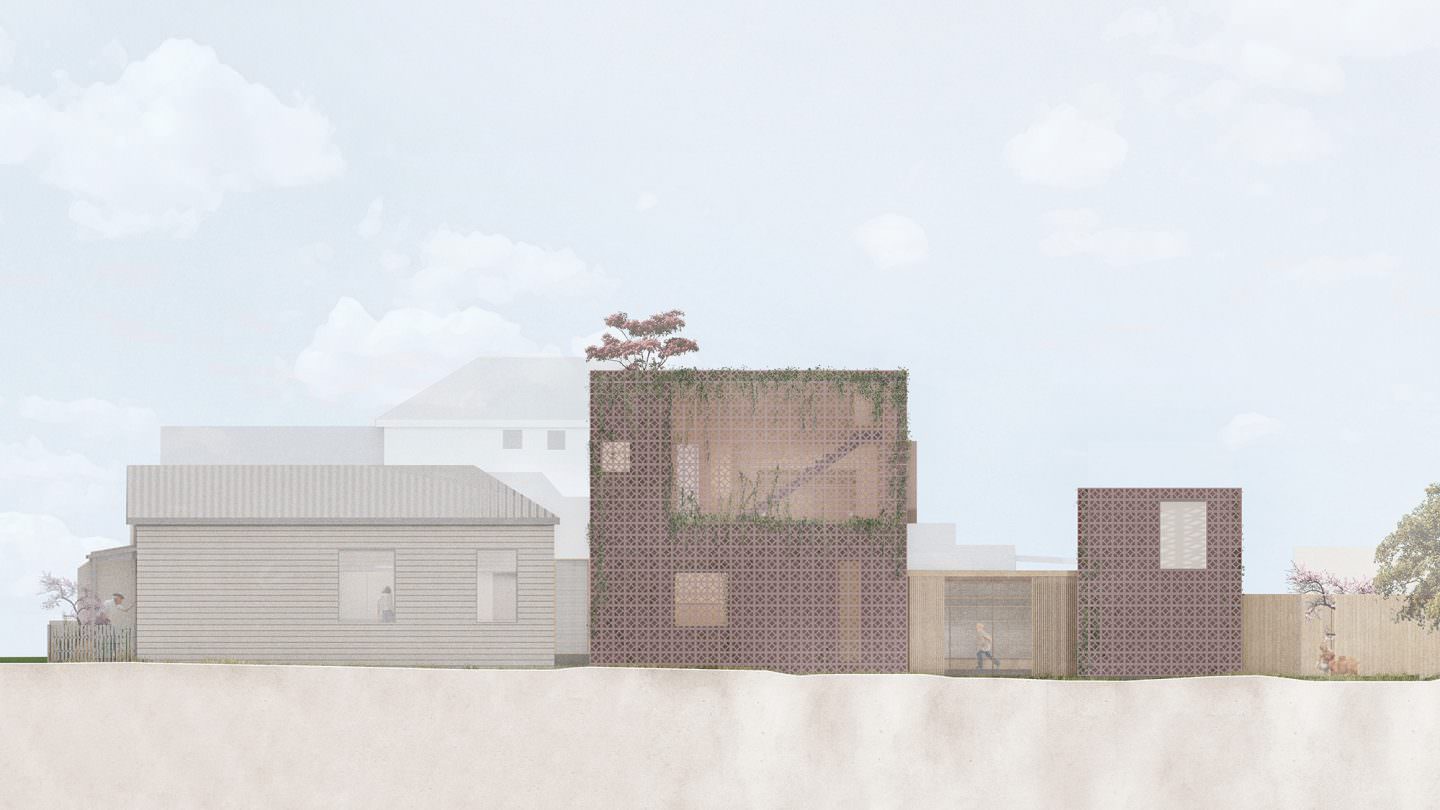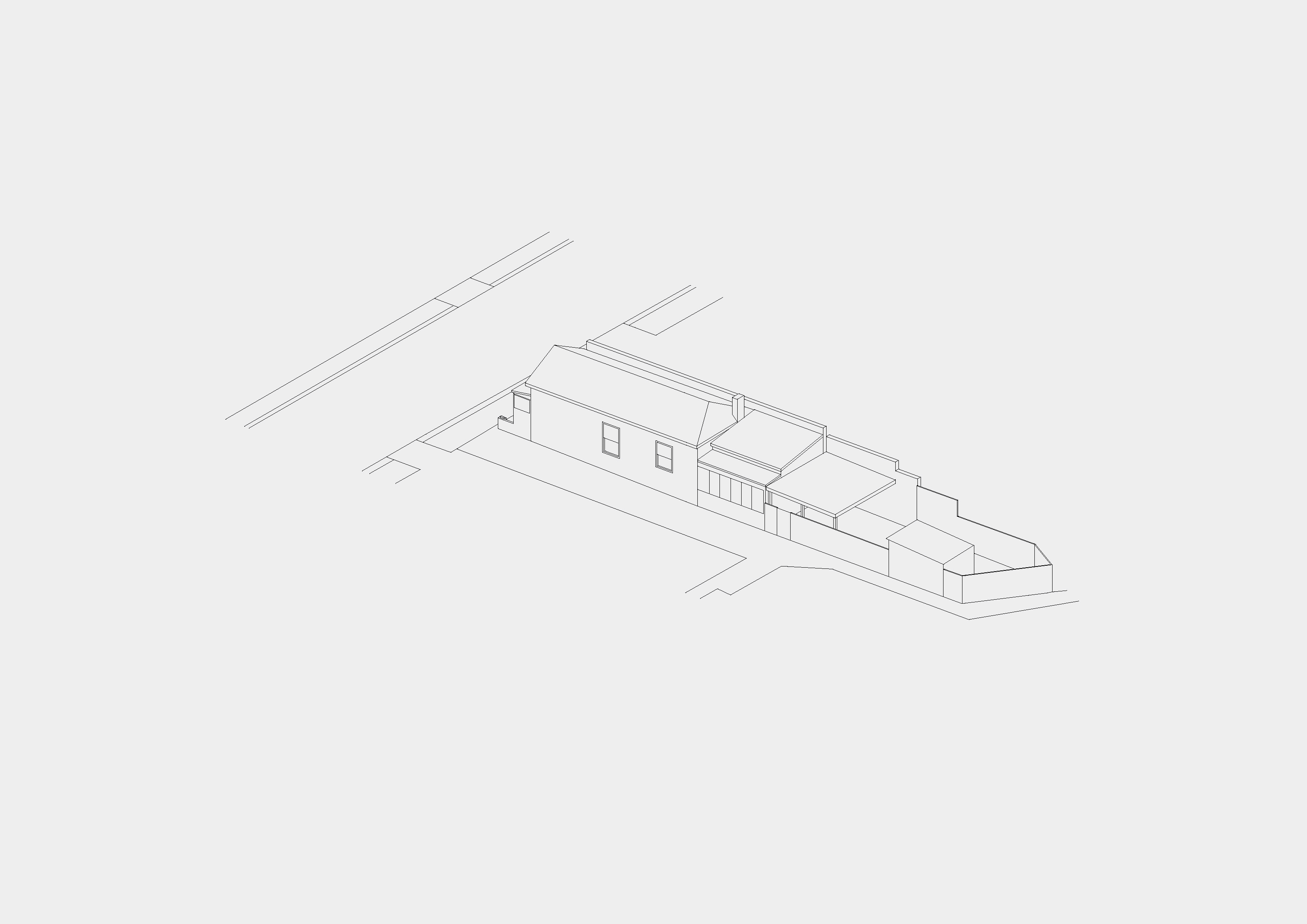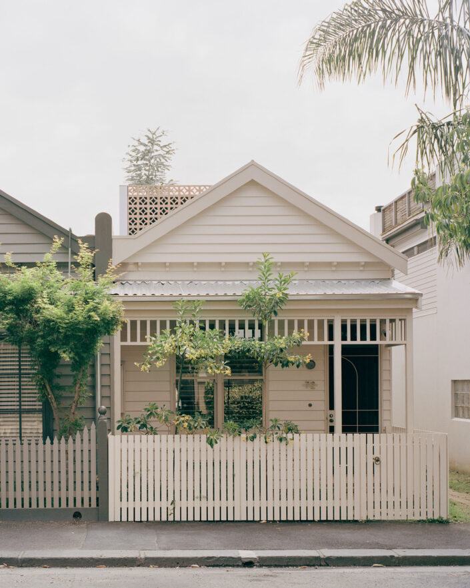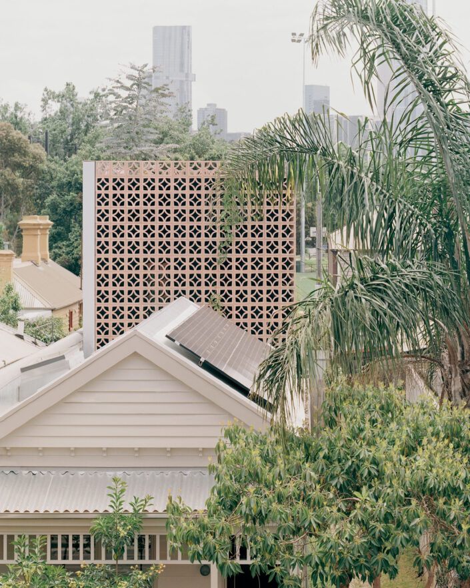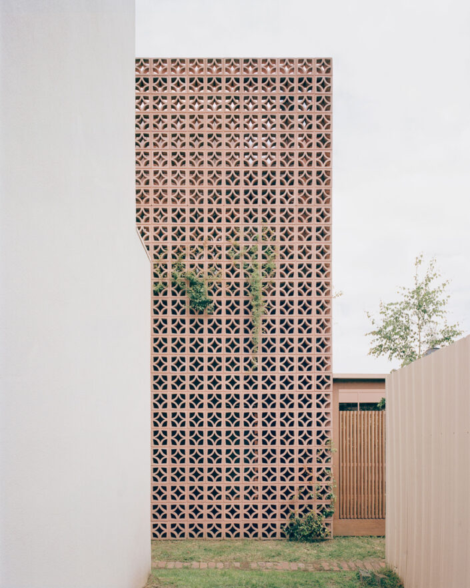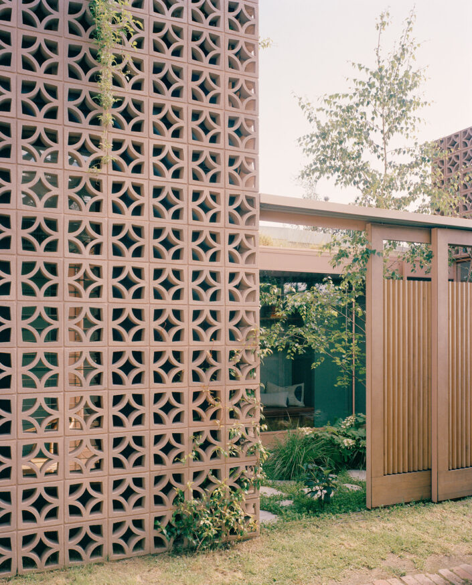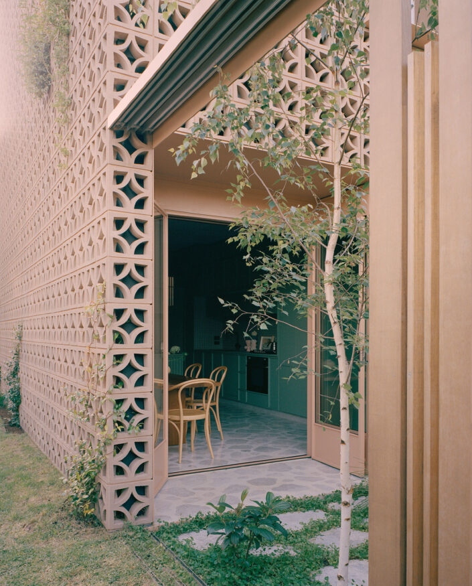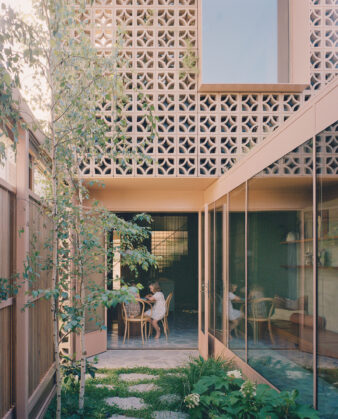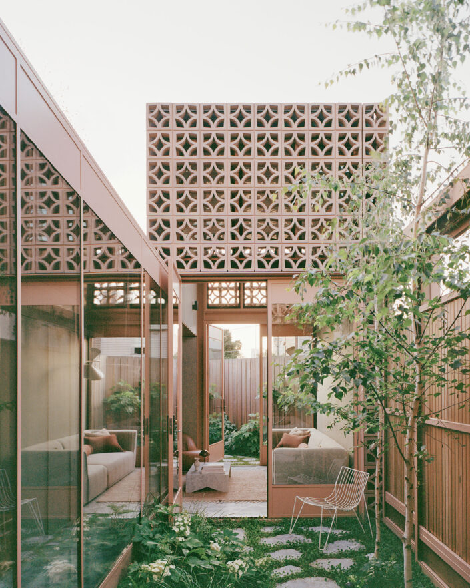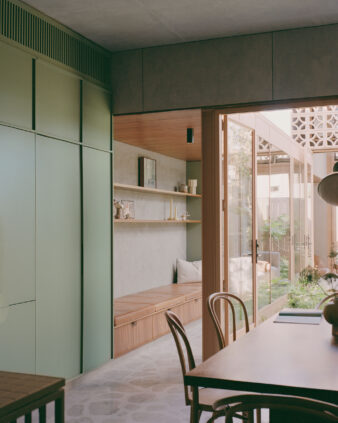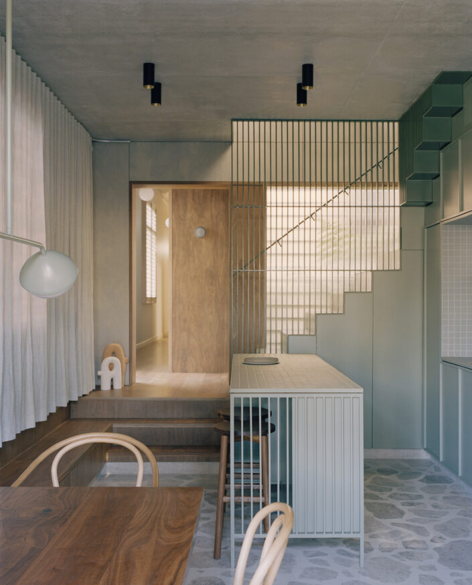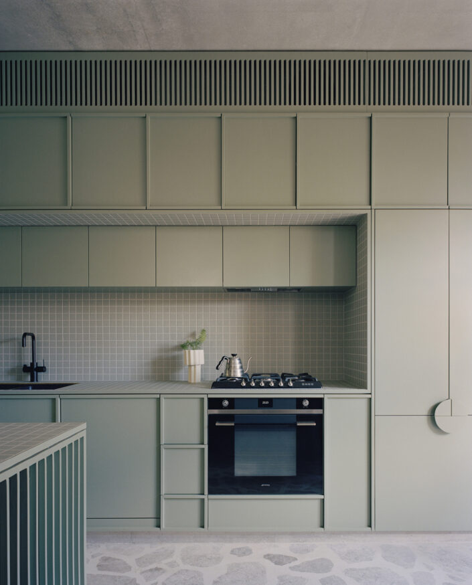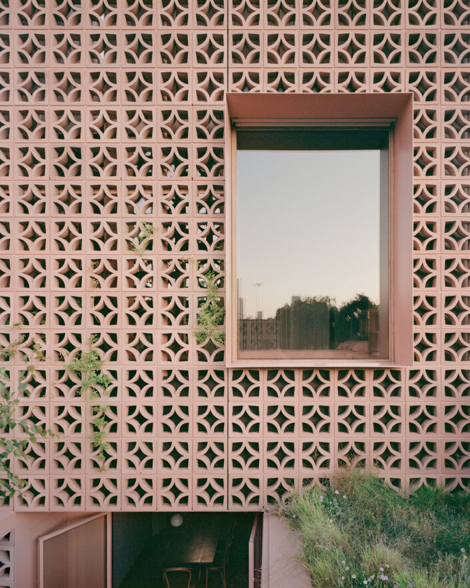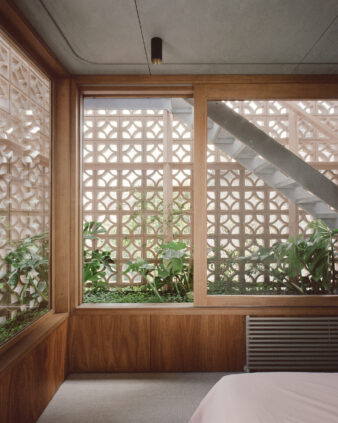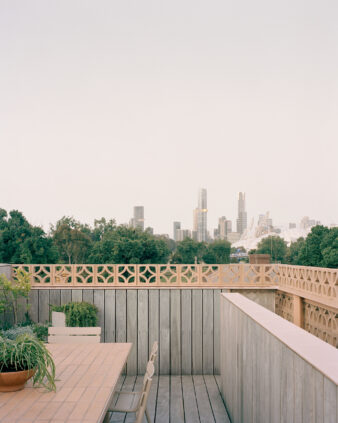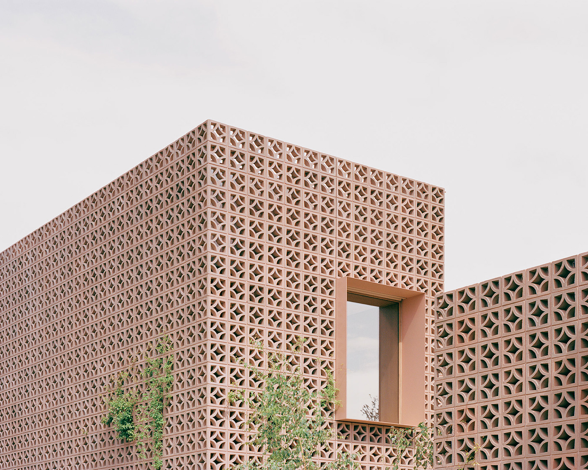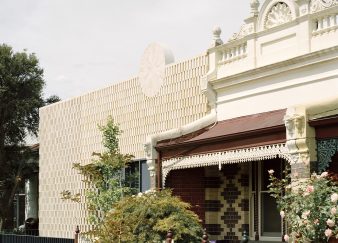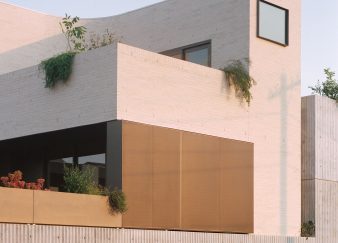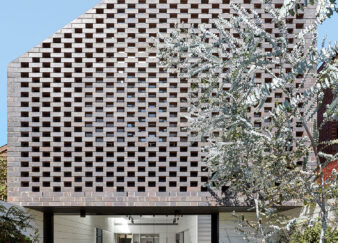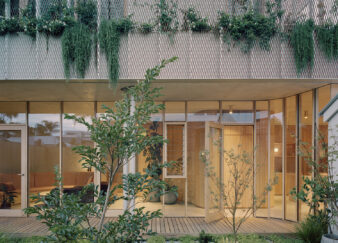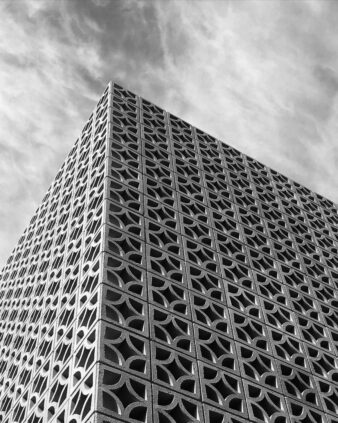
Garden Tower House
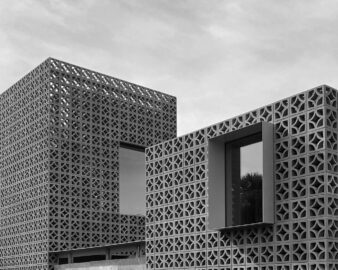
Garden Tower House
Garden Tower House
Project info:
Garden Tower House is a gymnastic exercise in making a family home with all the amenities one might have on a suburban block, fit into a very tight 4.2-meter-wide site in Cremorne. The addition to the rear has a singular, all-encompassing outer skin of breezeblock, employed to diffuse the boundary interface and moderate the two-way arm-wrestle between opportunity and detriment.
In such tight planning, every millimeter has to work hard to realise programmatic potential, every wall surface needed to contribute to supporting family life.
At every opportunity, lush greenery is introduced in small pockets of planted area that, in total, seek to offer verdant backyard surroundings where none are possible. The breezeblock-clad volumes form a trellis for climbing leafiness to eventually take over. The ambition is that Garden Tower House will, over time, become attached to and embedded in nature, offering calming respite from the pressing urban context.
-
Year Built:
2022
-
Type:
Residential
-
Country:
Wurundjeri
-
Photographer:
Rory Gardiner
-
Awards:
2024 Houses Awards - House Alterations and Additions Under 200m2 : Commendation
-
2024 AIDA - Residential Design : Shortlisted
