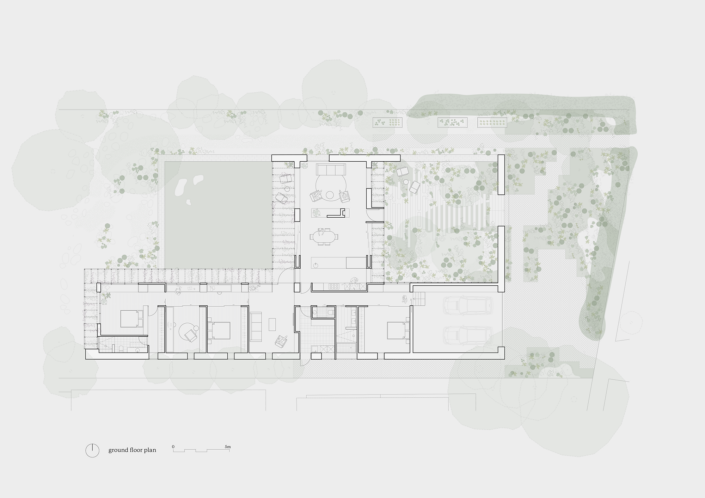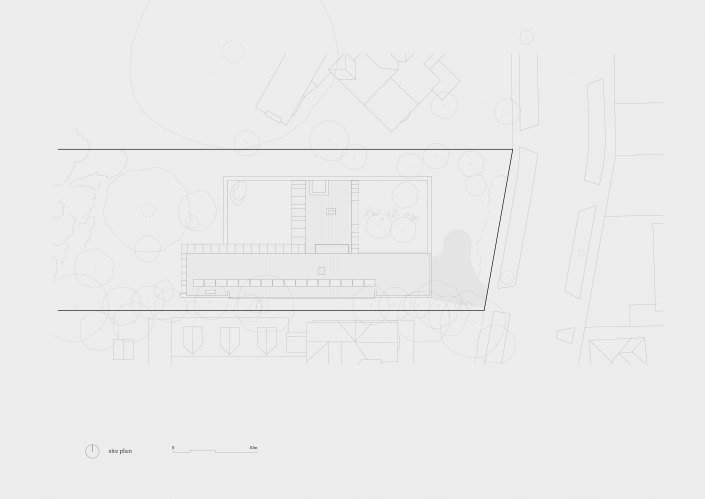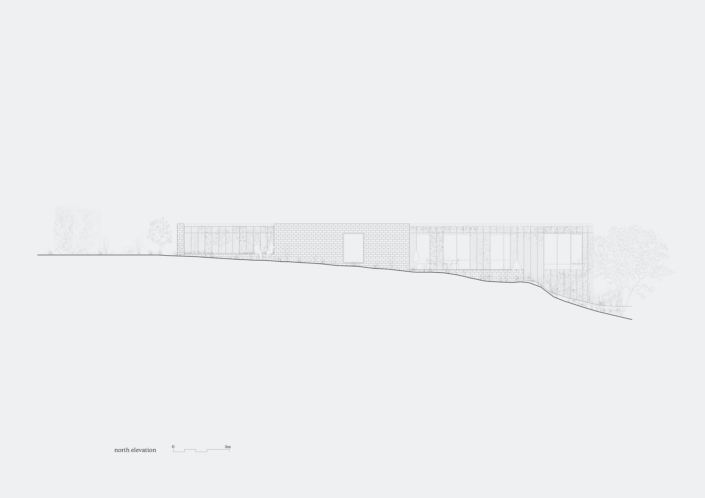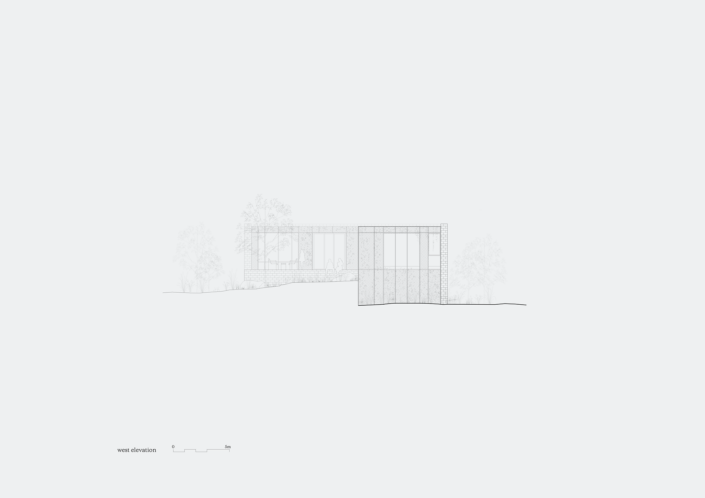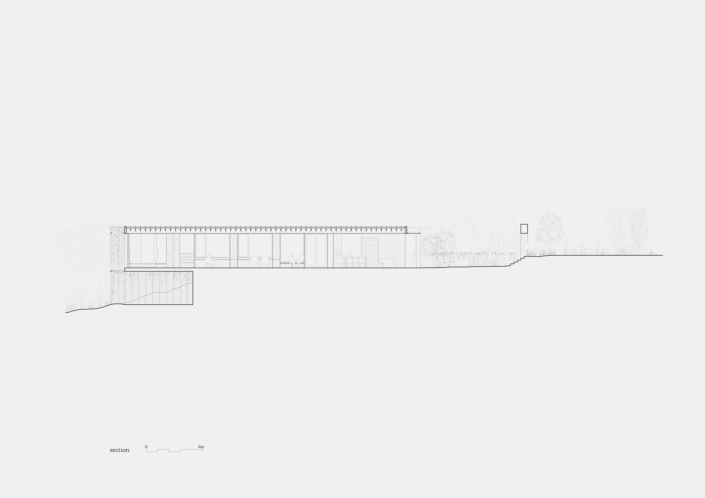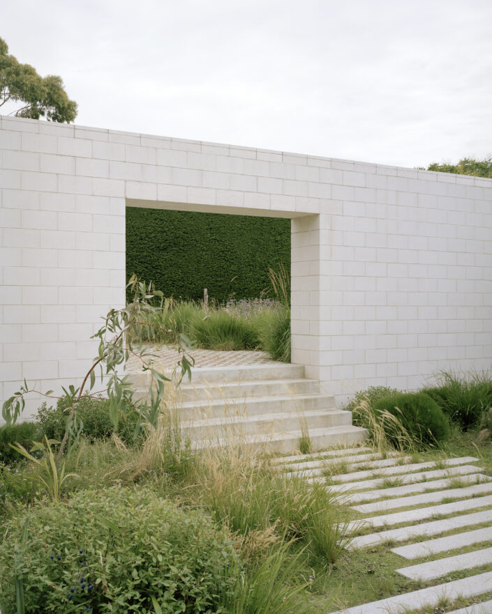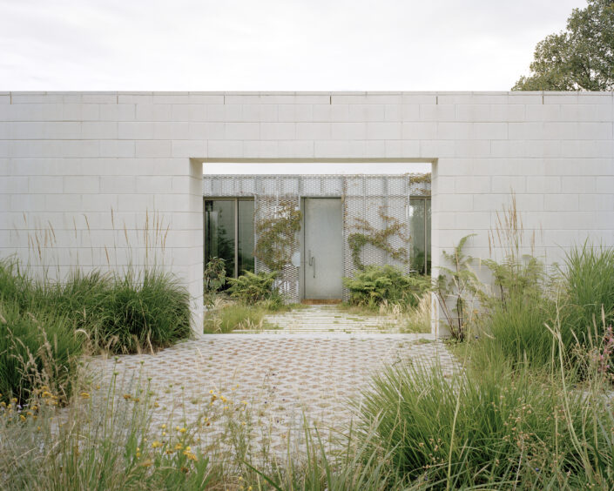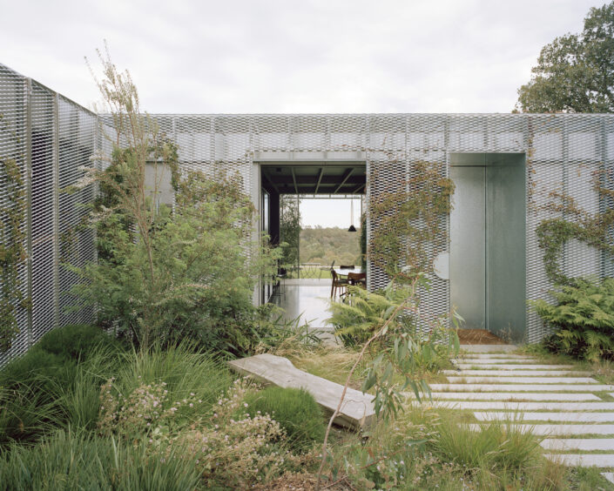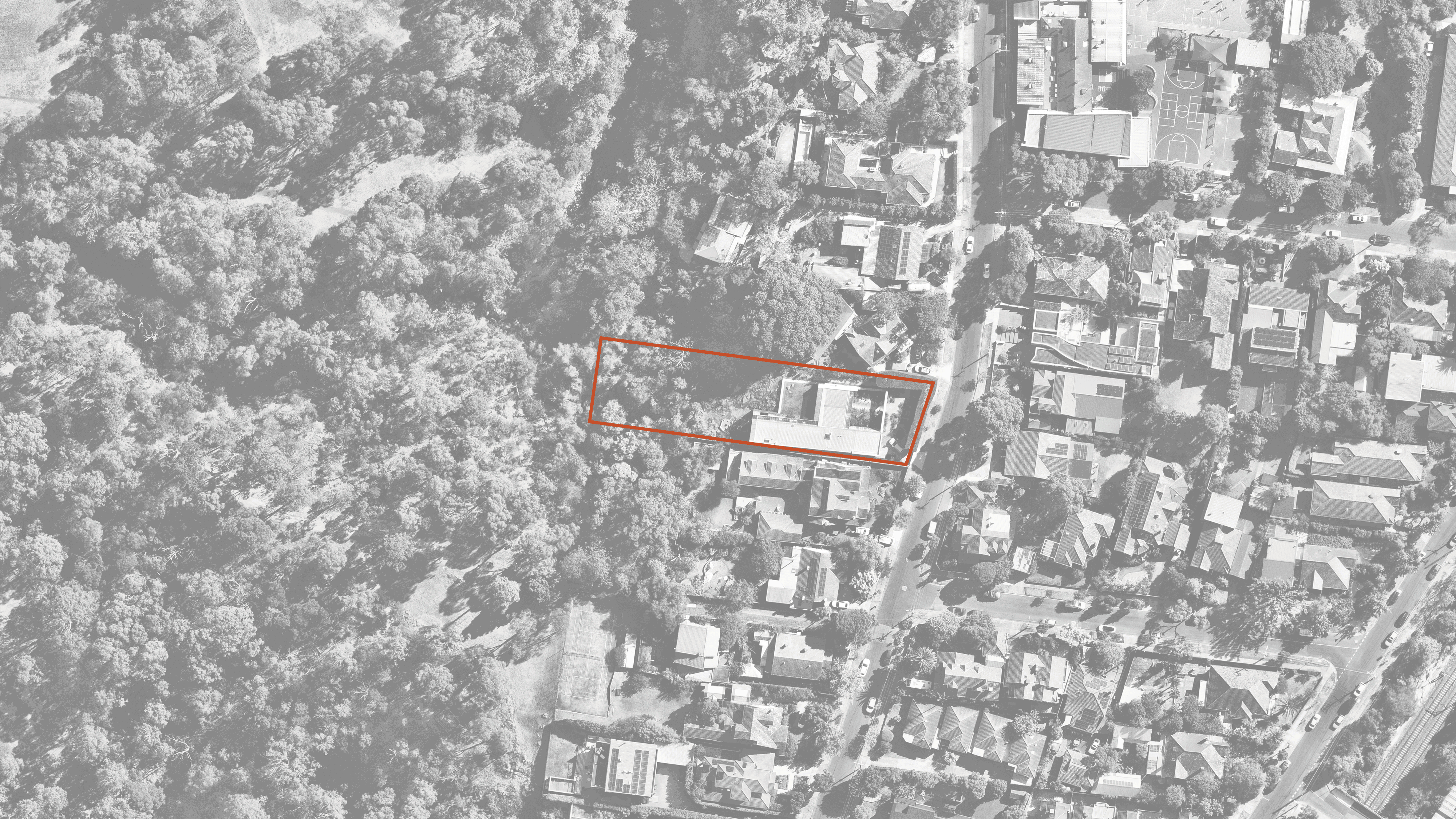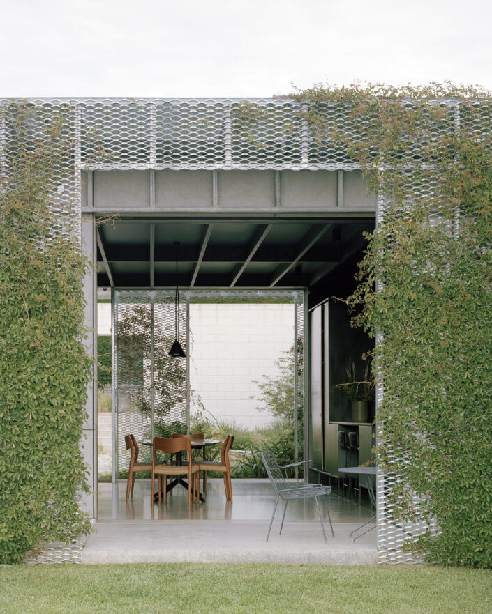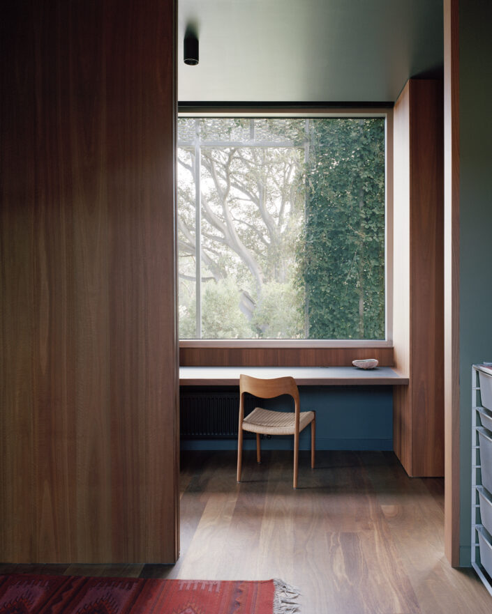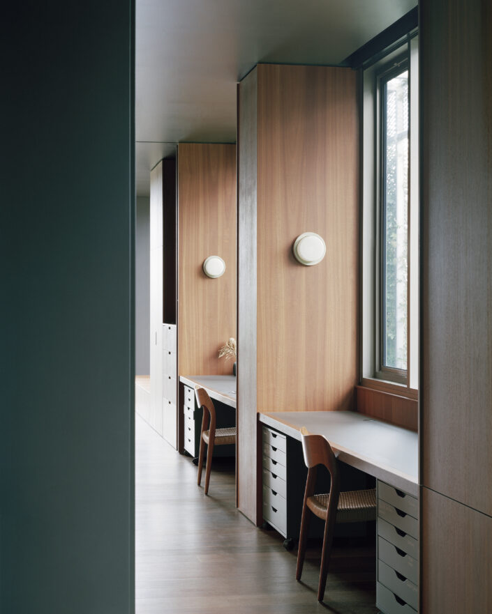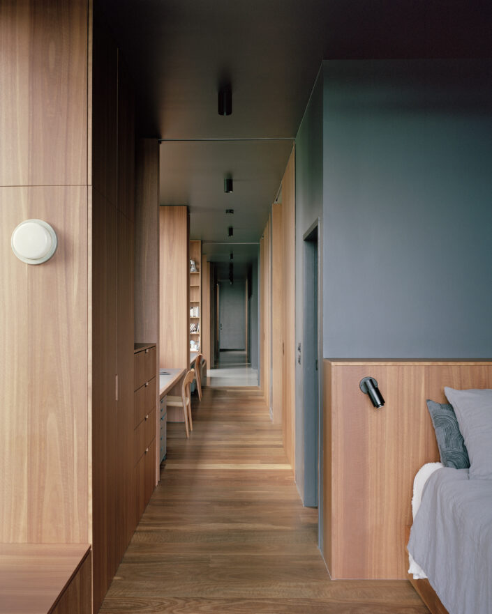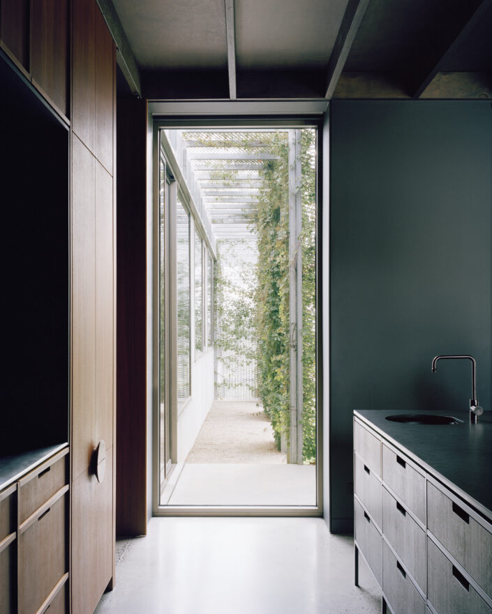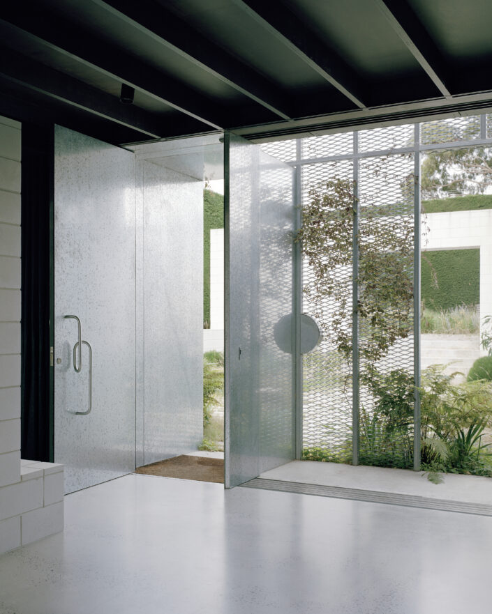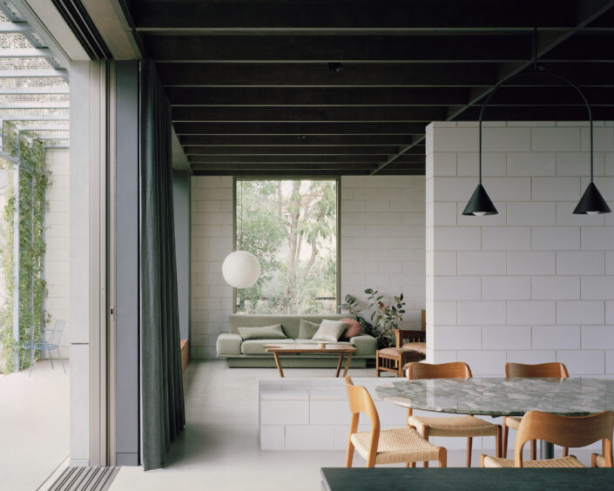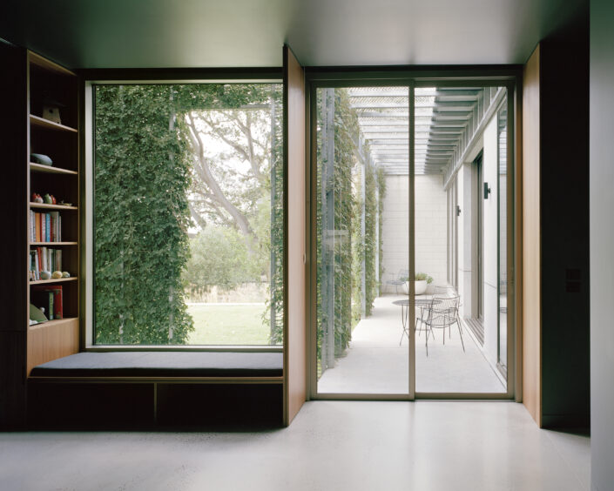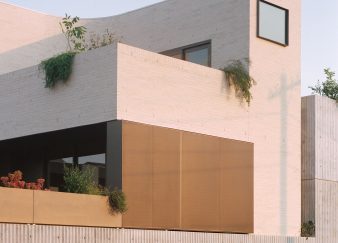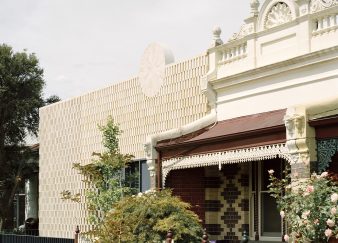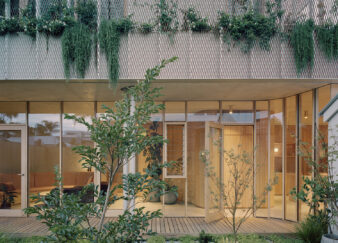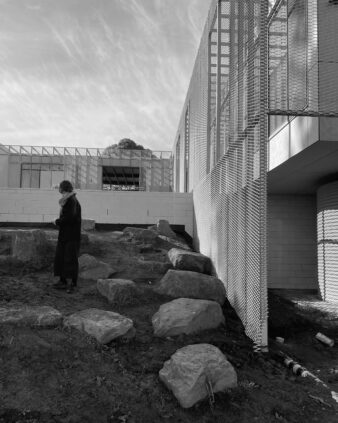
Hedge and Arbour House
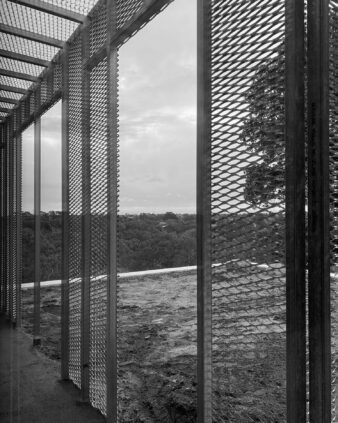
Hedge and Arbour House
Hedge and Arbour House
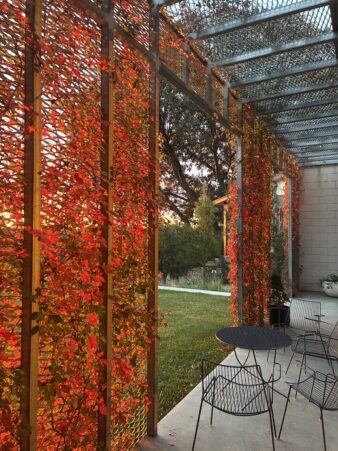
Hedge and Arbour House
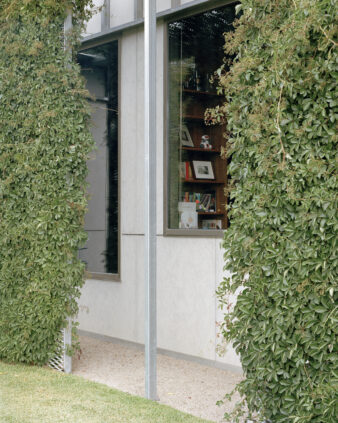
Hedge and Arbour House
Hedge and Arbour House
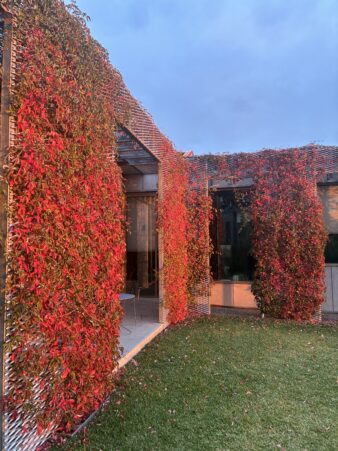
Hedge and Arbour House
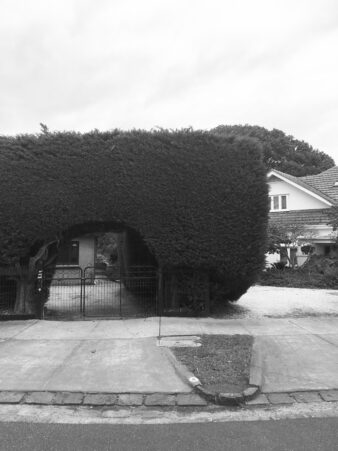
Hedge and Arbour House
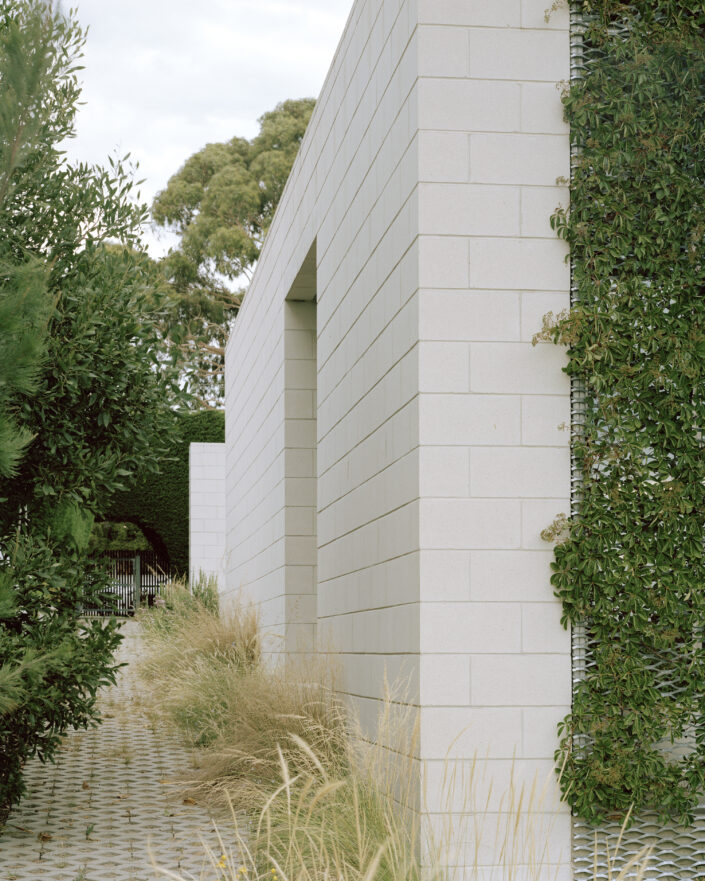
Hedge and Arbour House
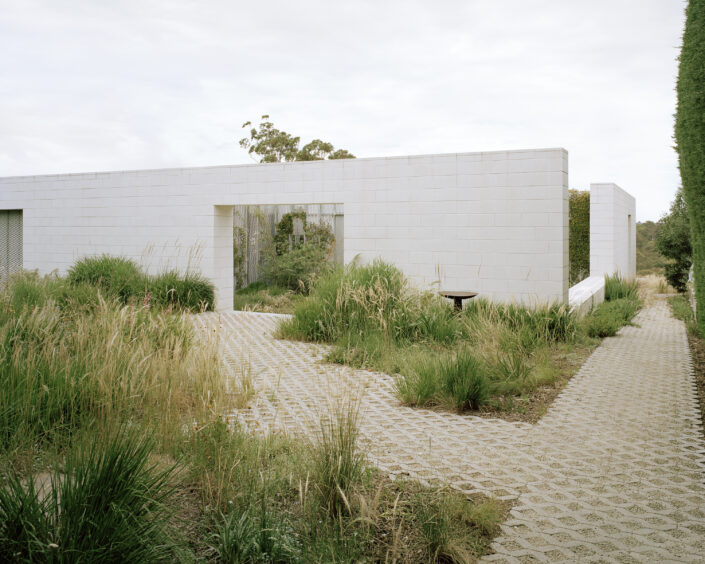
Hedge and Arbour House
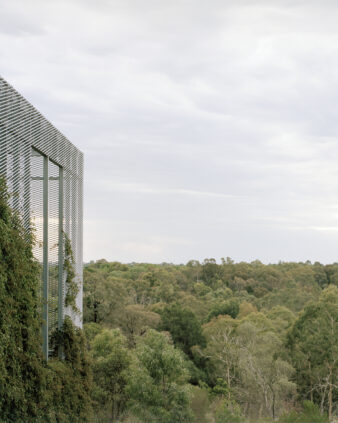
Hedge and Arbour House
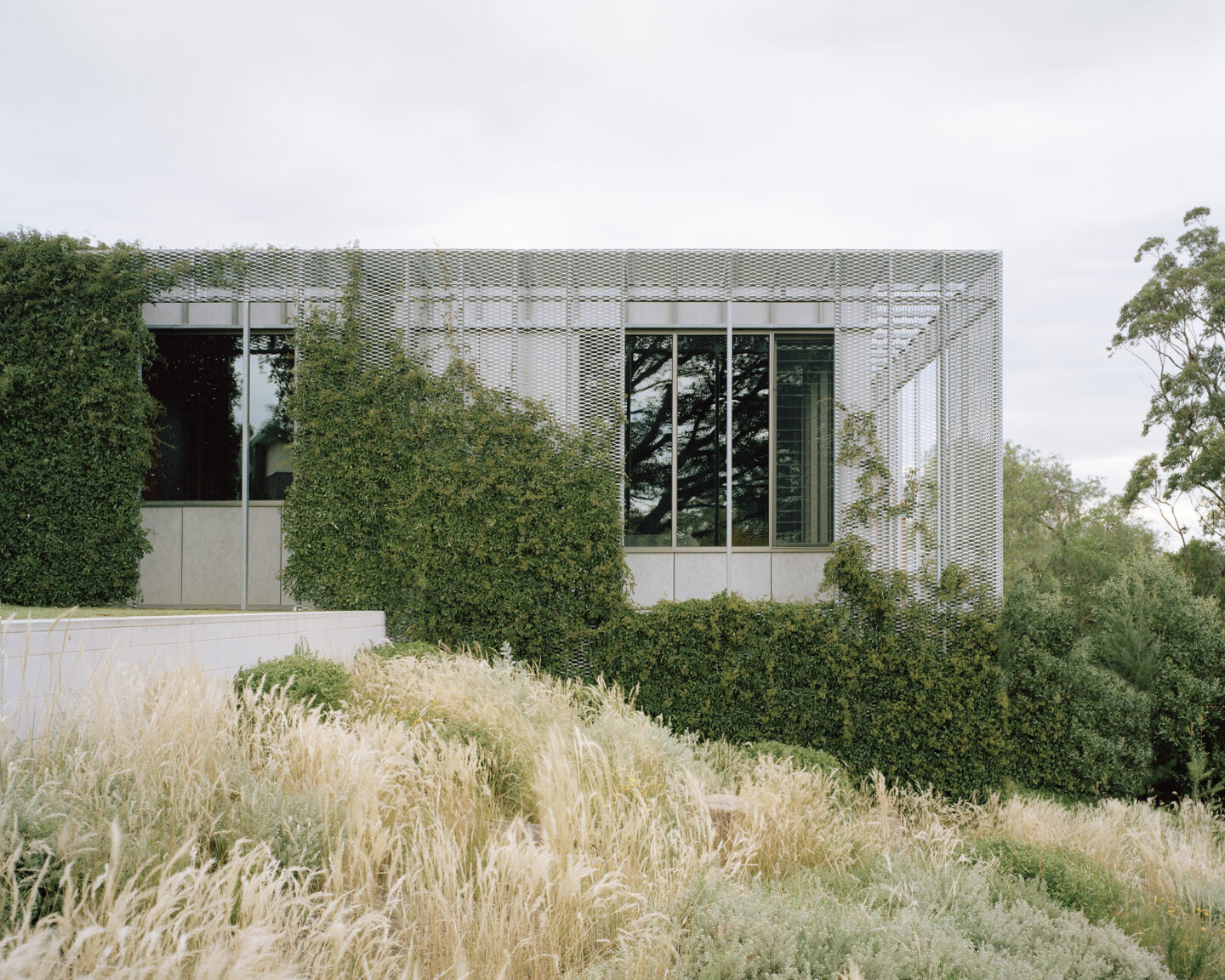
Hedge and Arbour House
Project info:
Set in a leafy suburb of Melbourne, overlooking parkland and with a thick and sculptural hedge marking the front of site, this project was about designing a house that connects with the gardens and outdoors. To maximize northern light and to shield against the neighboring properties, the main volume of the house runs east west along the southern most edge of site, while a perpendicular element holds living and kitchen spaces and faces garden courtyards on either side.
Wrapping the building and enclosing a veranda space, a delicate screen forms an arbour. With vines climbing through the structure, this second skin shields from the winds and harsh light. Making for a delicate contrast to the surrounding solid blockwork of the house and also the garden walls – one a retaining wall and the other forming a walled garden at the sites front – the building becomes, in effect, a landscape condition. Entry is through this walled garden and directly into the living spaces. Inside, bedroom spaces are efficiently planned with children’s bedrooms having siding doors opening onto a shared corridor / bench study space that encourages children to be outside the bedrooms. At the sites western edge, the site drops steeply and instead of cantilevering out in a dominant gesture, the landscape clad building almost drapes down to meet the ground.
Jury comments for the 2025 Victorian Architecture Awards: Harold Desbrowe Annear Award for Residential Architecture – Houses (New):
“Set within a quintessential Melbourne suburb, this project deftly reconciles the tension between domestic suburbia and the wild terrain of the bushland reserve below. A tall sculptural hedge replaces the traditional façade, redefining the street interface and liberating the architecture to engage meaningfully with landscape rather than formal presentation. The design is organised through a series of robust, low-maintenance layers—garden walls, arbour, and landscape thresholds—that mediate privacy, topography, and climatic conditions with remarkable clarity.”
“Prioritising passive design, the house is oriented to maximise northern light, enable cross-ventilation, and eliminate the need for mechanical conditioning. Living spaces connect seamlessly to contemplative gardens on both sides, creating a home that is compact, efficient, and deeply grounded in its setting.”
“Through a collaboration with Bush Projects, the landscaping reimagines the suburban garden, introducing native plantings at the entry and a restrained lawn at the rear. In a subtle but powerful gesture, the building meets the bushland without dominance—draping downward instead of cantilevering out.
This project offers a replicable, forward-thinking model for how suburban housing might evolve—one where built form and environment are not at odds, but are integrated with sensitivity, restraint, and innovation.”
-
Year Built:
2024
-
Type:
Residential
-
Country:
Wurundjeri
-
Photographer:
Rory Gardiner
Landscape Architect:
Sarah Hicks
-
Awards:
2025 Victorian Architecture Award - Residential Houses (New) : Harold Desbrowe Annear Award
-
2025 National Architecture Awards - Residential Architecture - Houses (New) : Robin Boyd Award
-
2025 Dezeen Urban House of the Year Award : Winner
-
2025 Houses Awards - New House Over 200m2 : Winner

