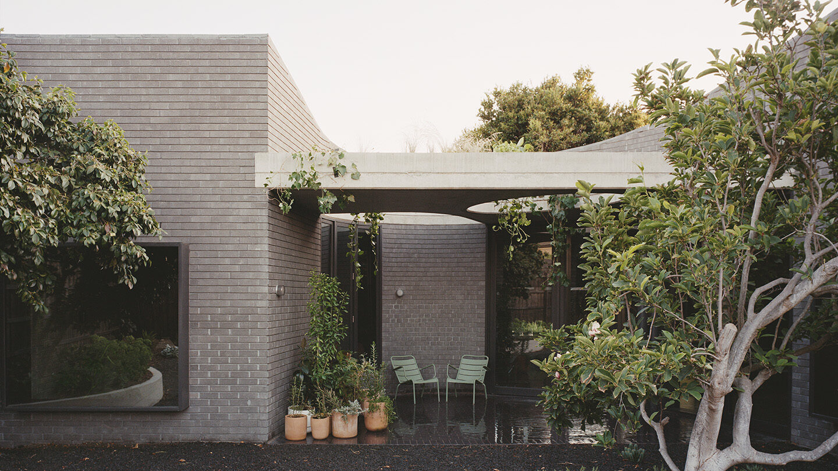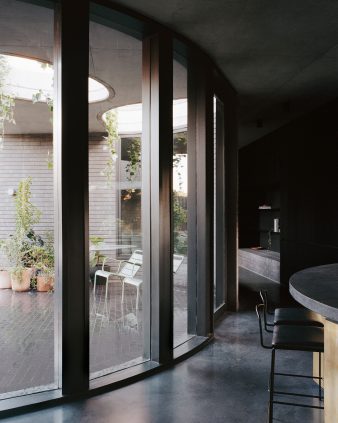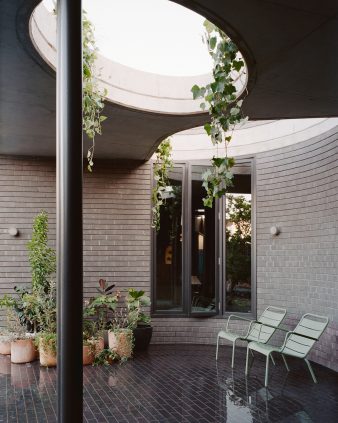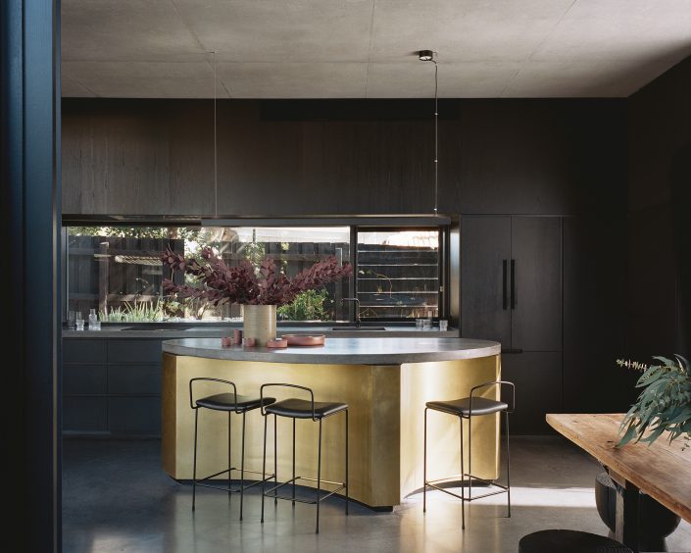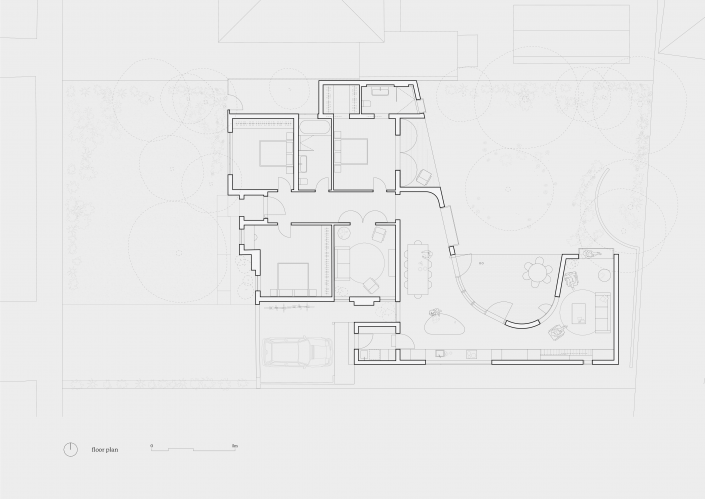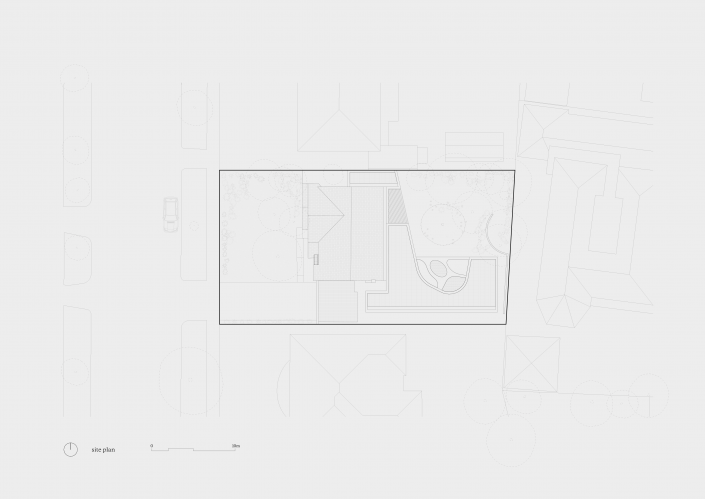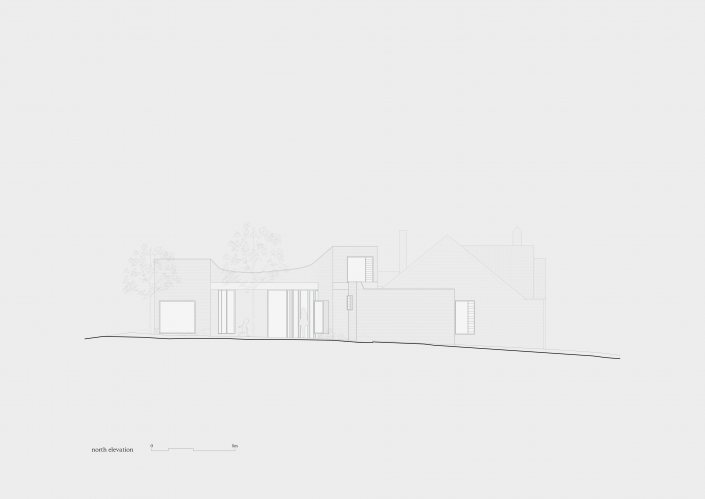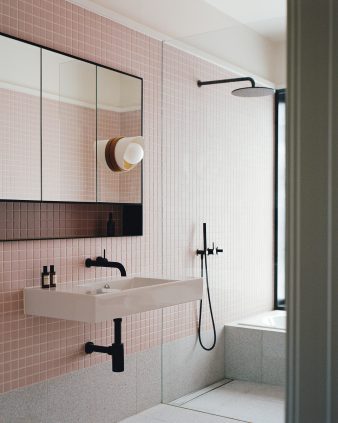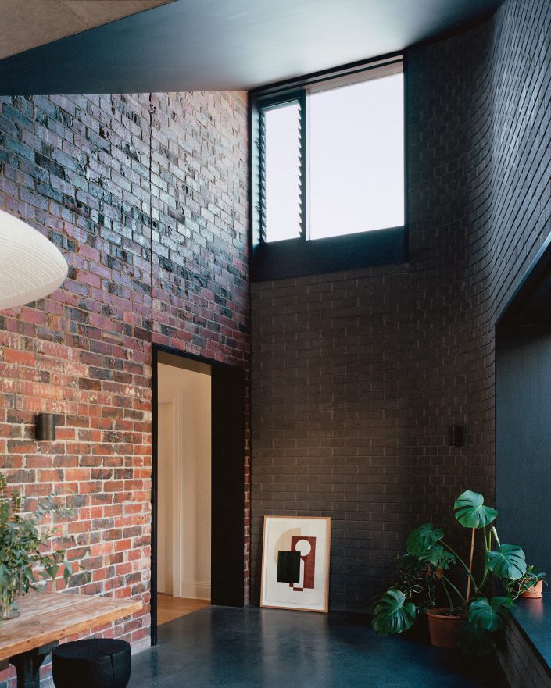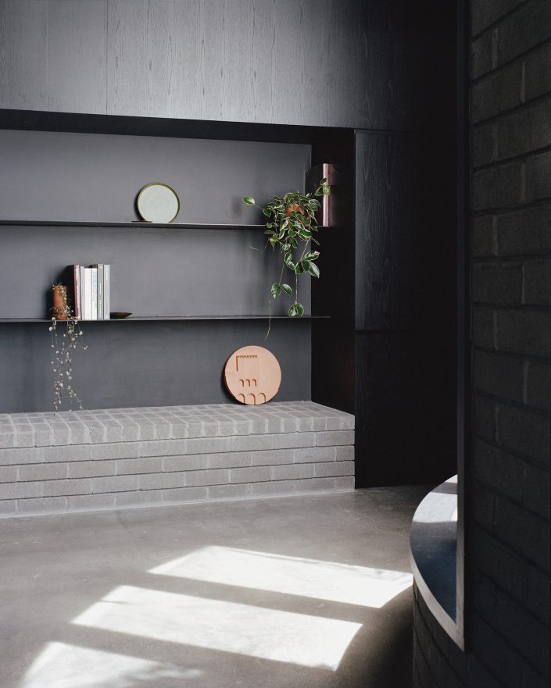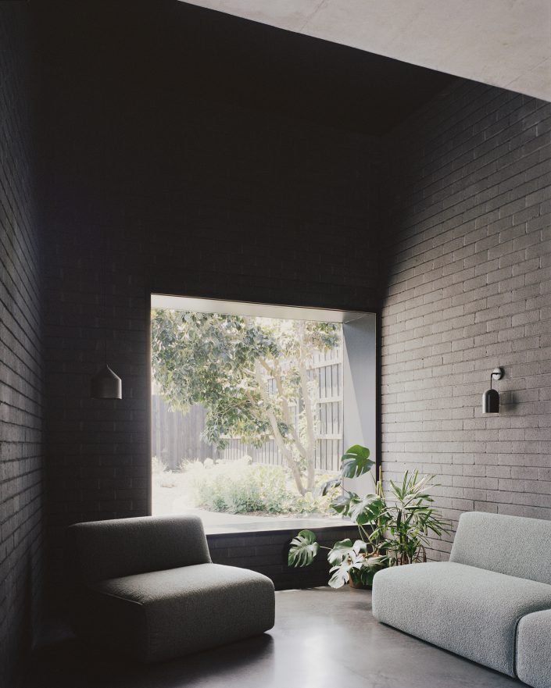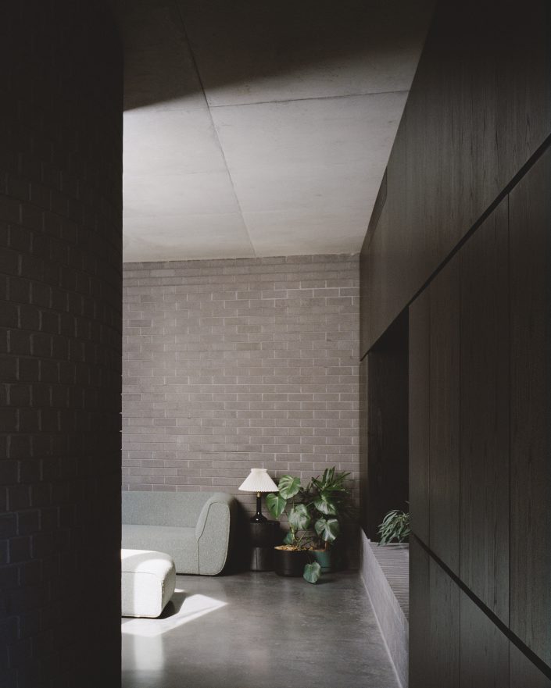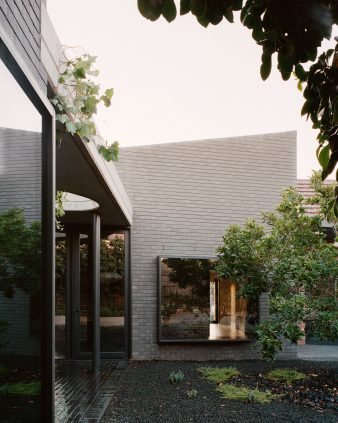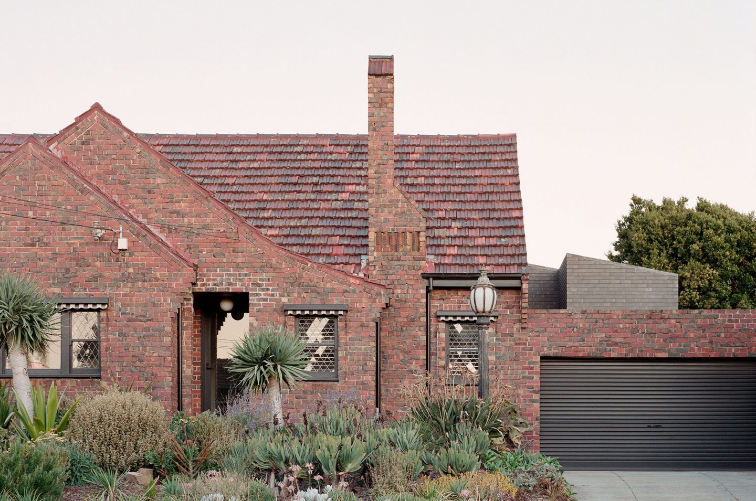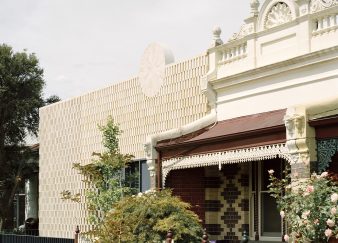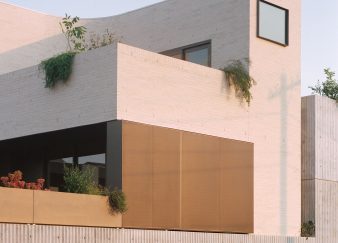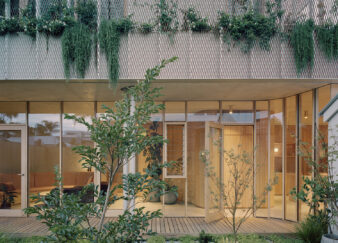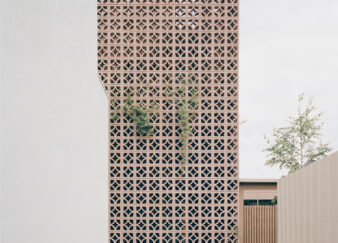Clinker Brick House
Clinker Brick House
Project info:
In beachside Mentone, a sturdy post-war dwelling, the Clinker Brick House, has been given extended living spaces that more fully realise the potential of the site. With a deflecting sweep of linked rooms that curl around the south edge, deeply shaded interiors benefit from an expansive, sunny northerly garden outlook.
The black brick addition gently touches the existing house but establishes a new architectural form and identity for the rear of the site. Overhead, forming the other central element of this project, a concrete roof with ‘Scarpa-esque’ openings works twofold. Firstly, creating a protected outdoor terrace that comes off internal living spaces, and secondly, supporting a roof garden from which planting tumbles through the voids, a cooling and softening grotto-like gesture. The shadow plays of roof voids reach deep into the interior, where the path towards the most secluded depths is punctuated by the altar-like island bench, which appears glowingly sheathed in precious metal.
-
Year Built:
2019
-
Type:
Residential
-
Country:
Bunurong
-
Photographer:
Rory Gardiner
