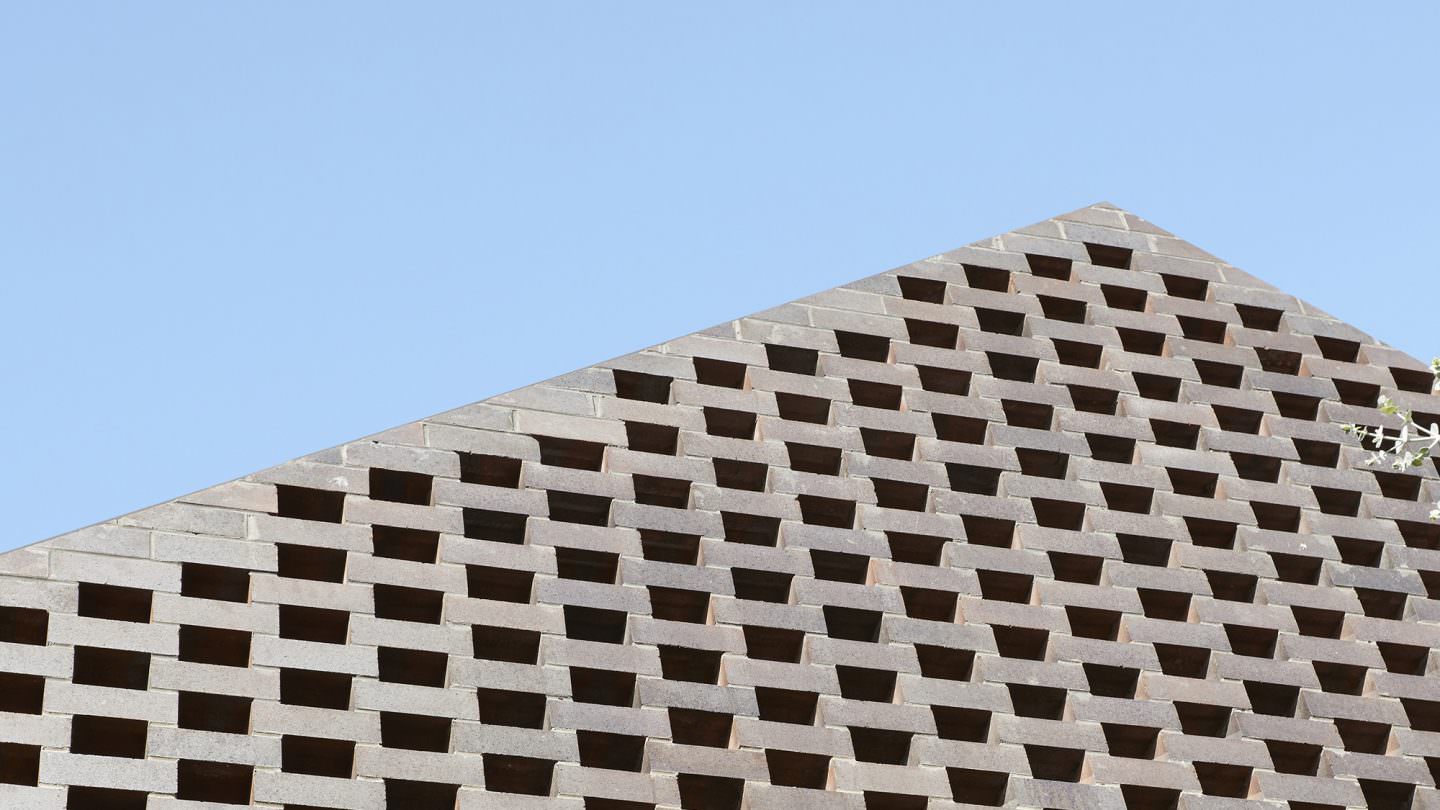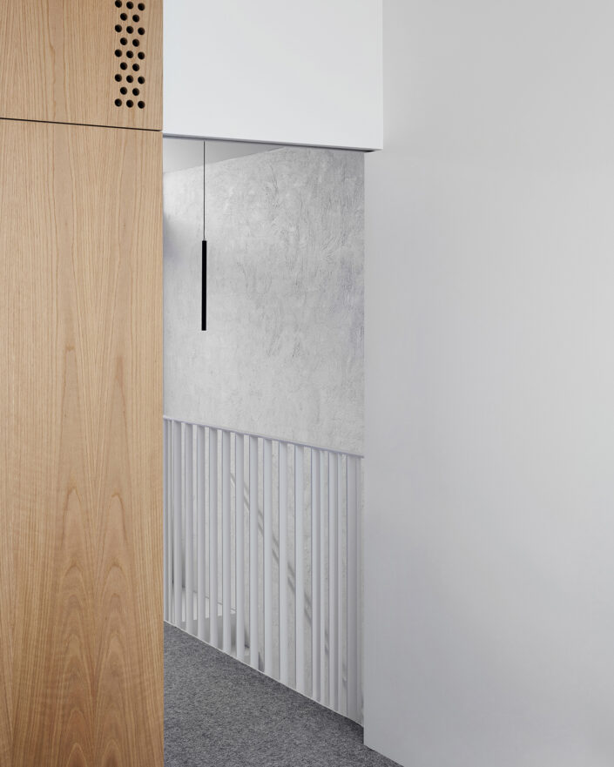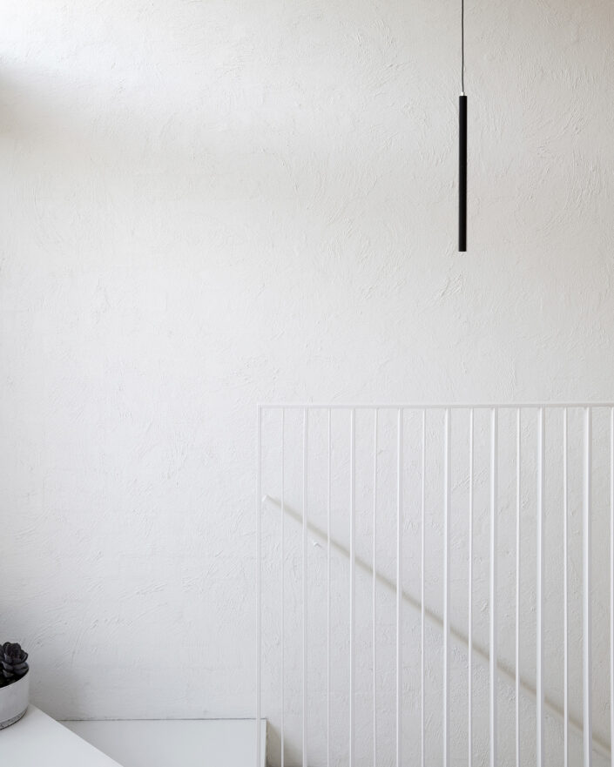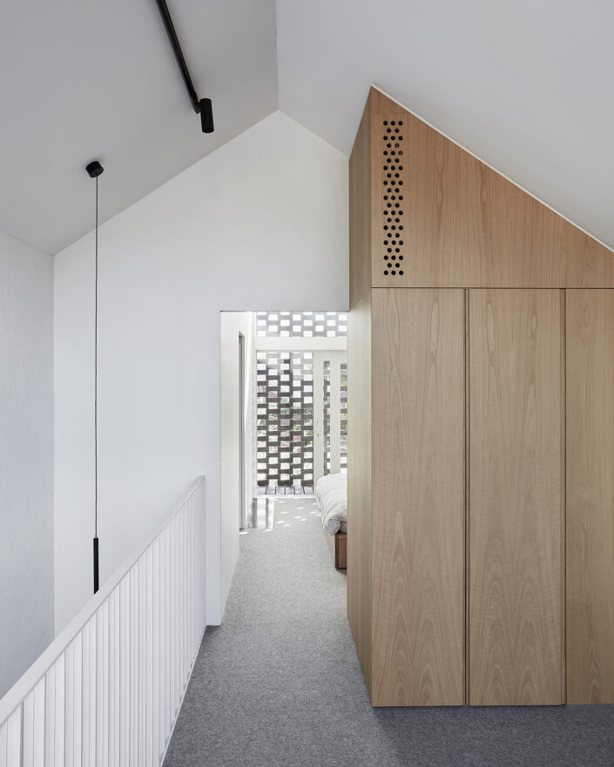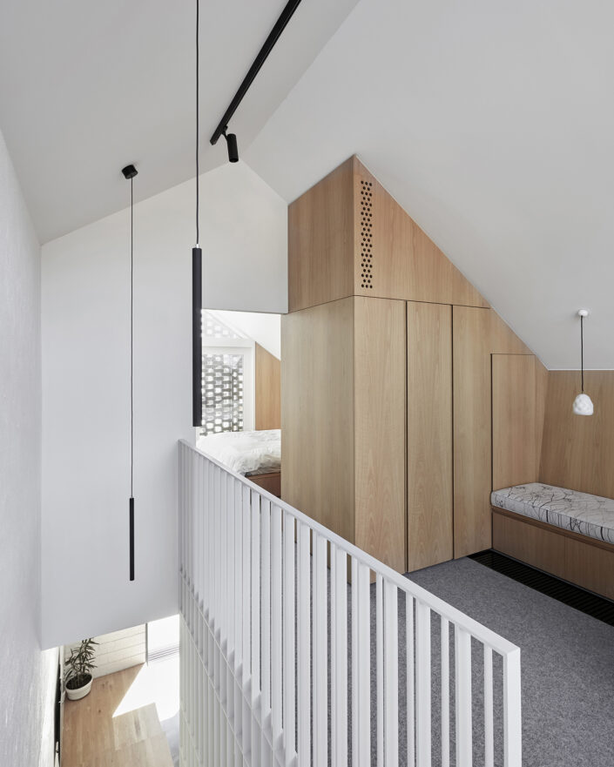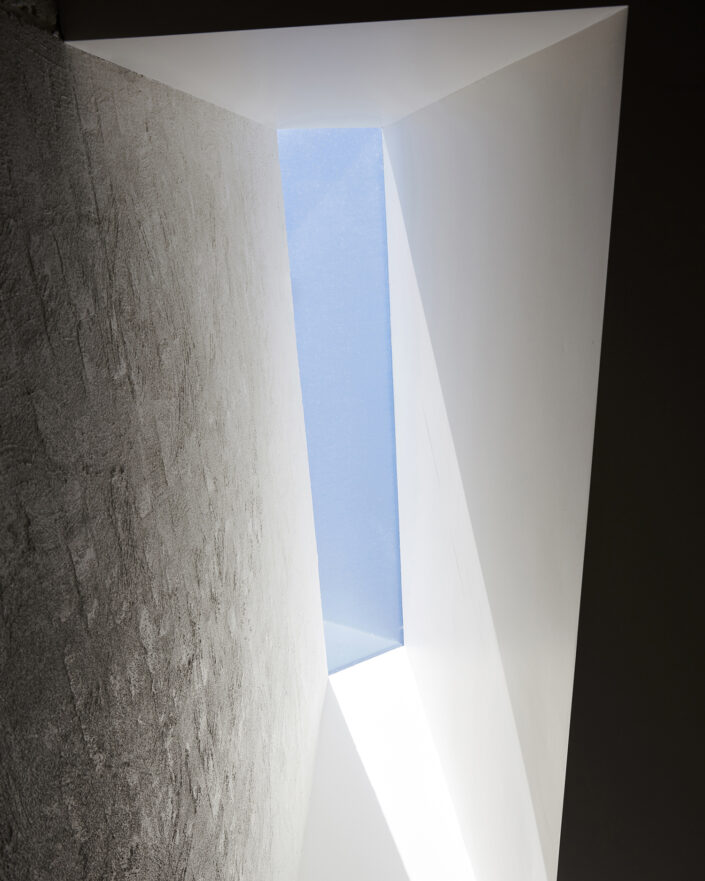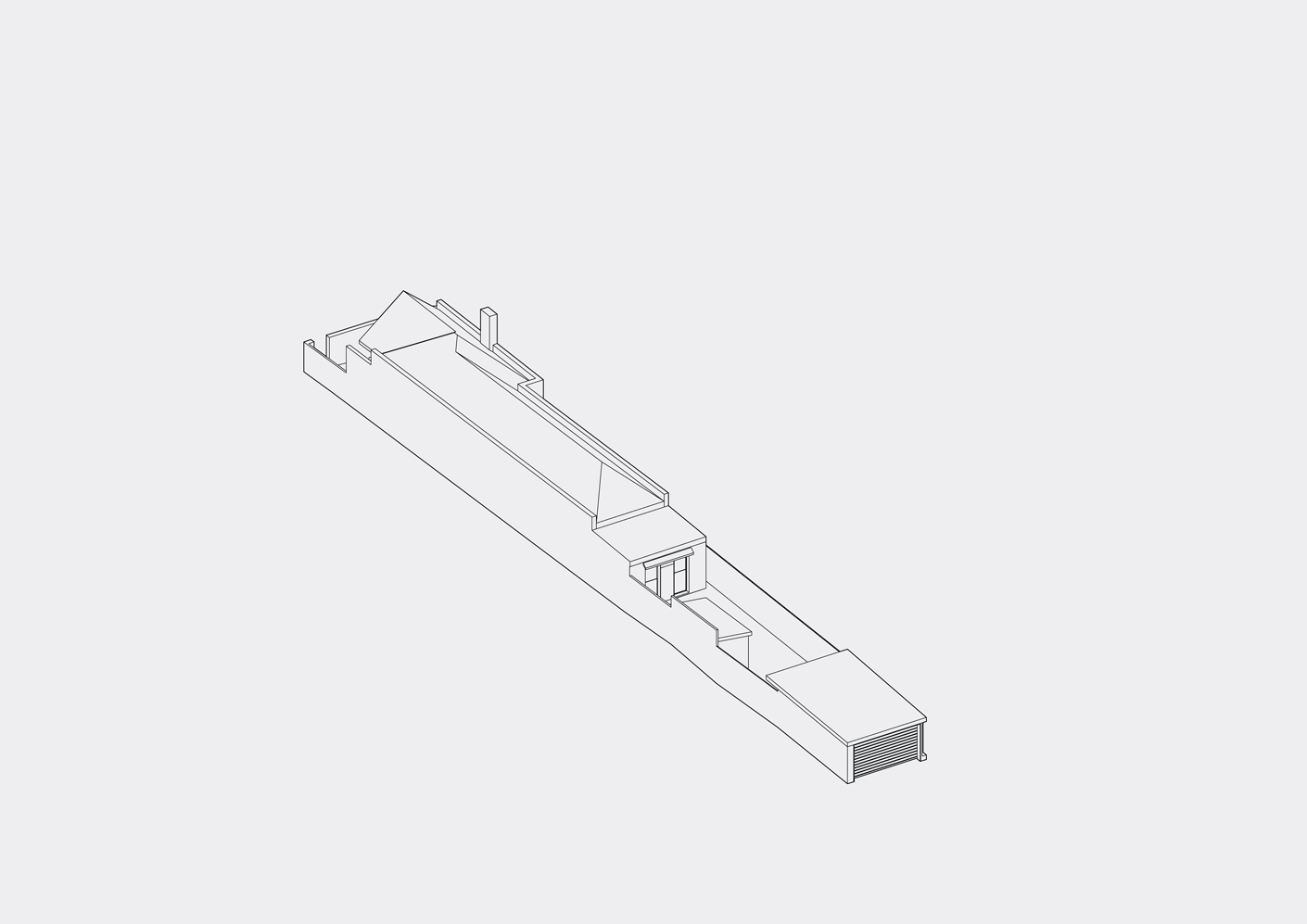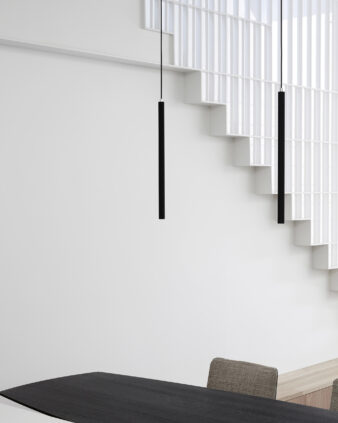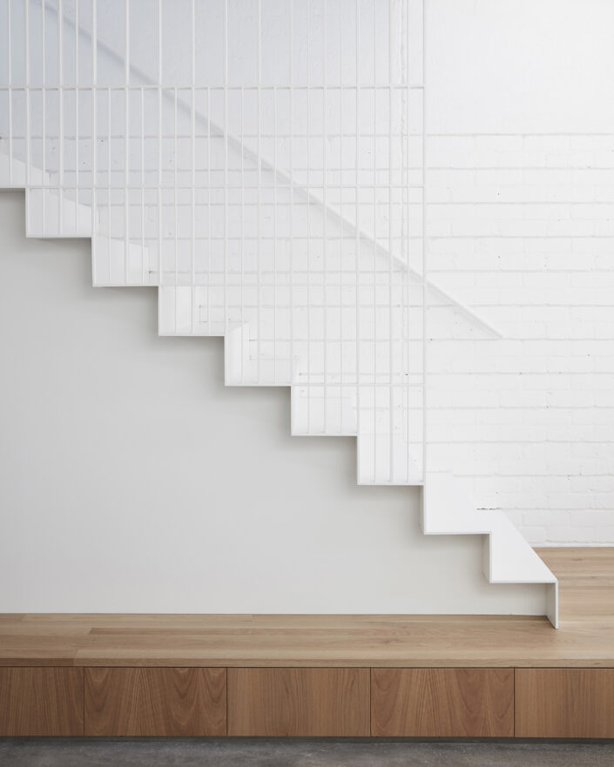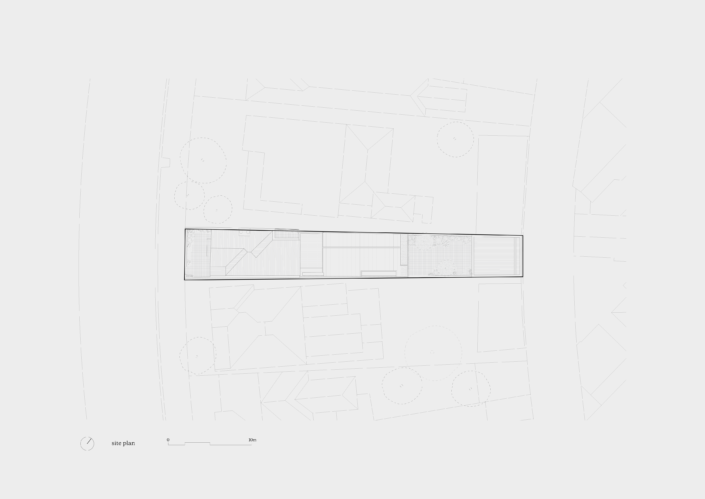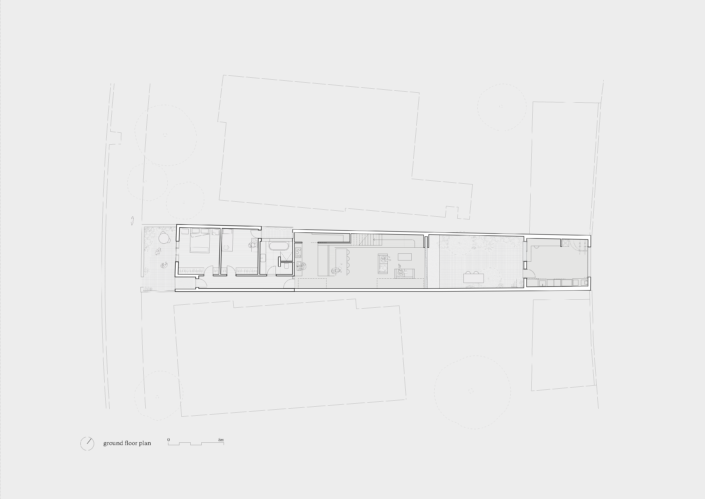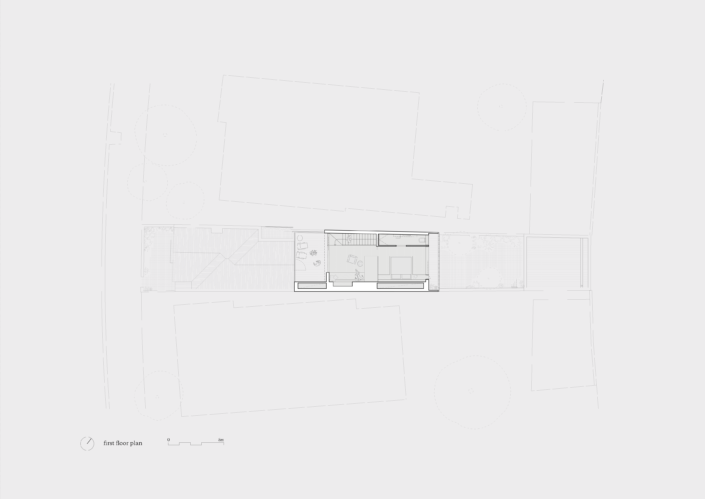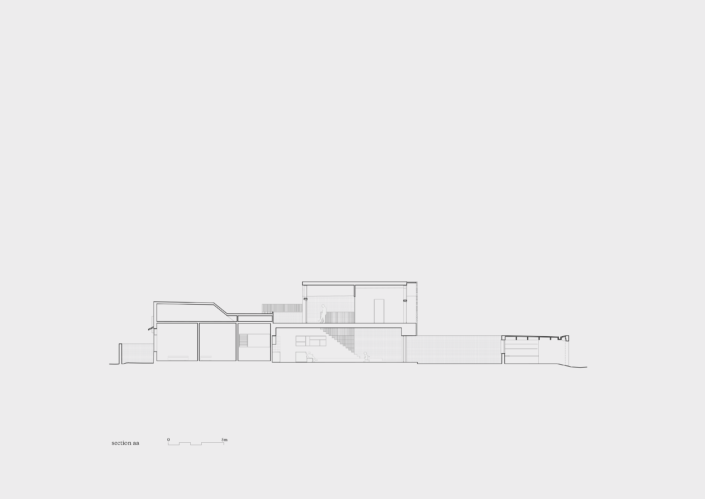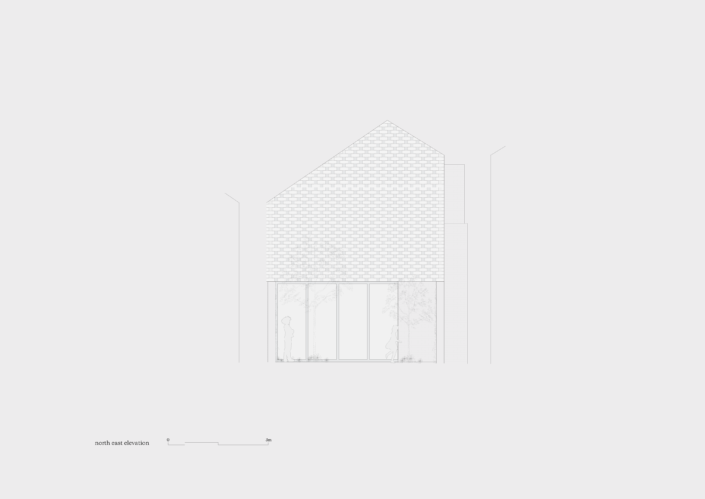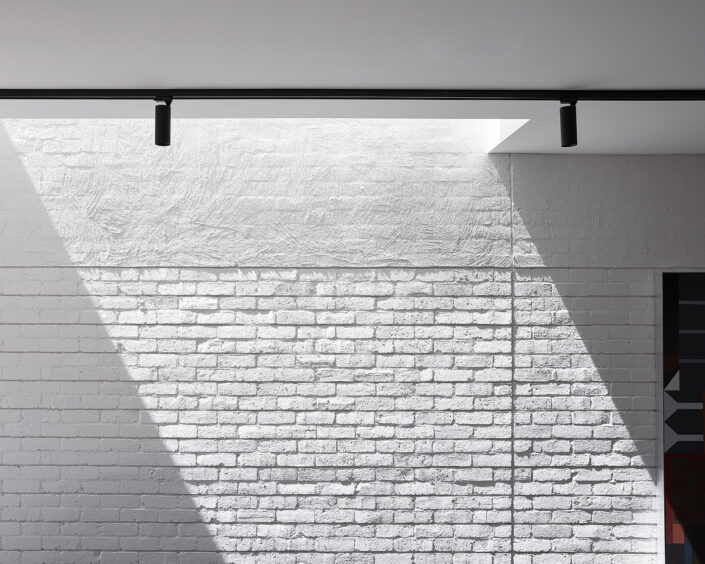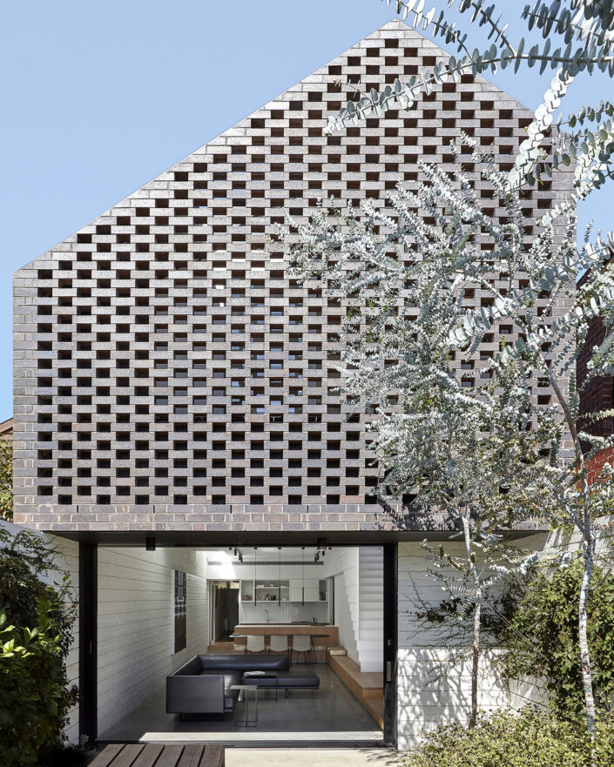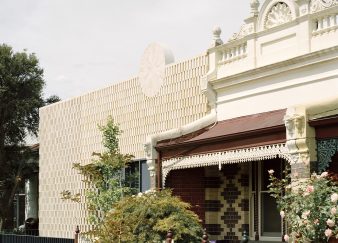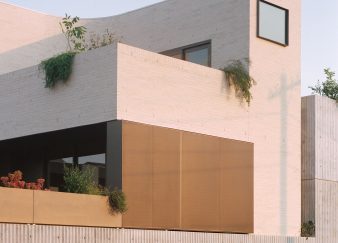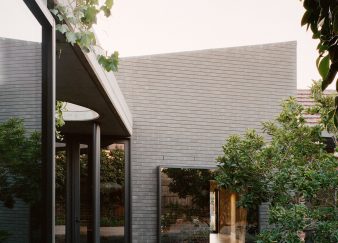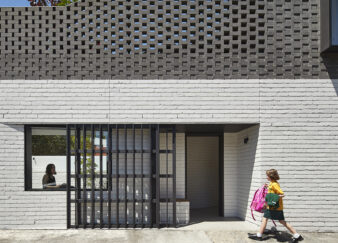Garden Wall House
Garden Wall House
Garden Wall House
Project info:
With no room to spare in this 4.5m wide site, this project was a game of millimetres. Ruthless paring back reduced the scheme to this; two white brick garden walls, running uninterrupted at constant height from interior space to garden extent, and a singular dark brick form balancing gently above.
The sites dimensional constraints clamoured against the clients’ wishes for a sizeable functional brief and a house that offered all the qualities of domesticity; refuge, seclusion, calmness and expansiveness of outlook. On the ground floor, the white brick garden walls extend the interior space and carry the eye far down the site. Subtle textural variations of the white brick contribute to an organisational datum that holds joinery and stair elements within the linear constant. The quest for light-filled spaciousness ruled every aspect of design resolution and skylights are squeezed in with only millimetres to spare, the design in section being made to work very hard.
While the ground plane attempts to surpass its dimensional confinement, the upper volume rests quietly above, nodding sympathetically to the height and size of its masonry neighbours. With a gable end made irregular by the adaption of the roof to the site, the veiling screen of hit-and-miss brickwork gives no external clue as to the dappled admission of morning light streaming onto bedroom surfaces within.
-
Year Built:
2018
-
Type:
Residential
-
Country:
Wurundjeri
-
Photographer:
Sean Fennessey
