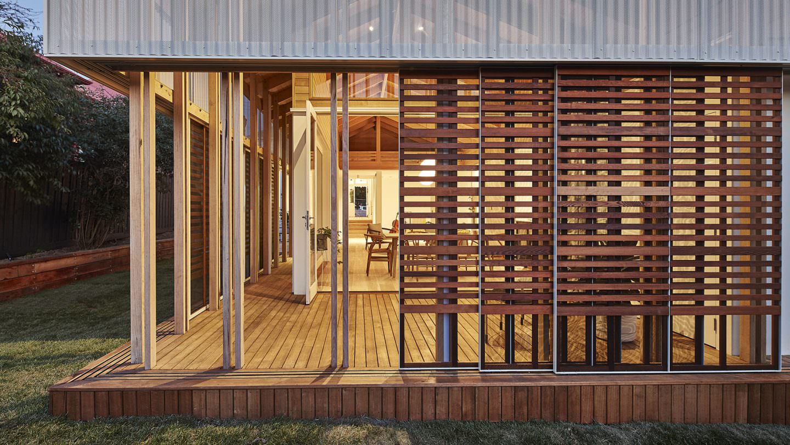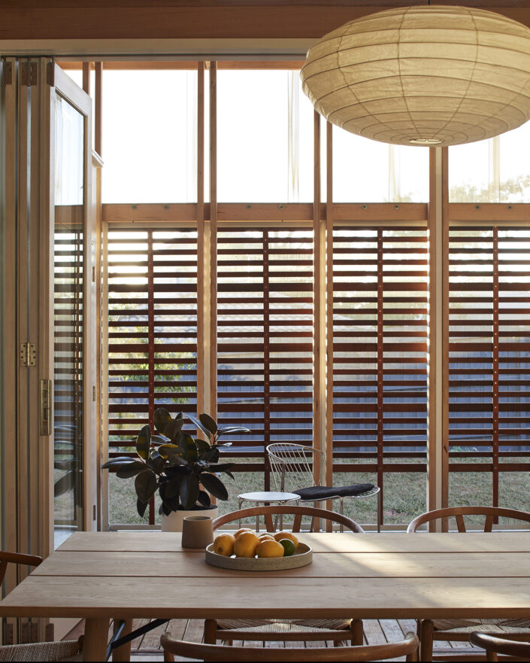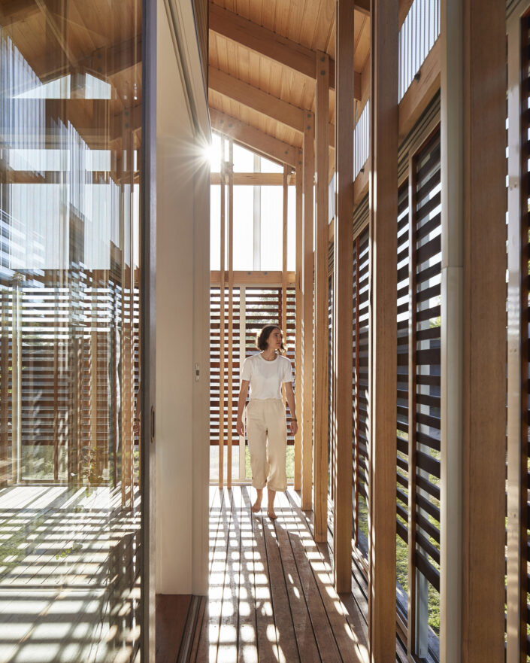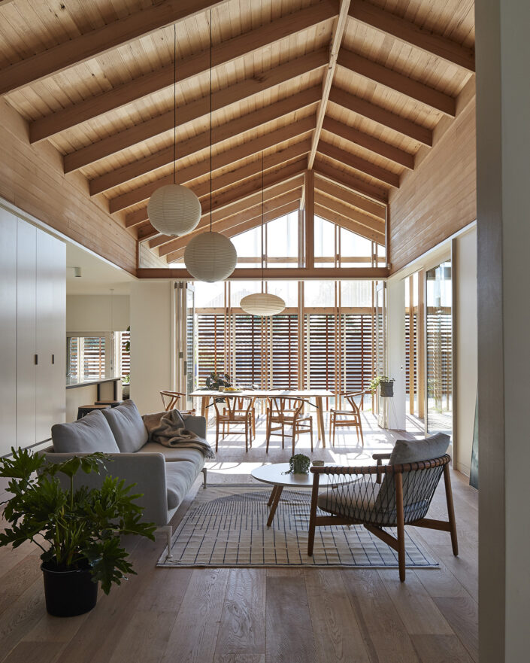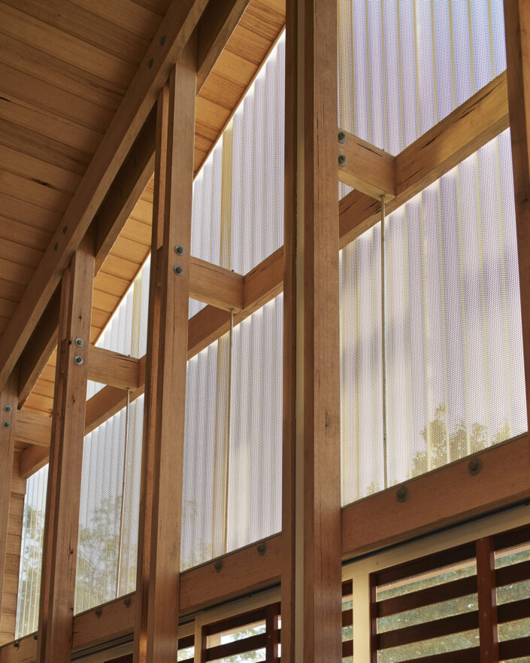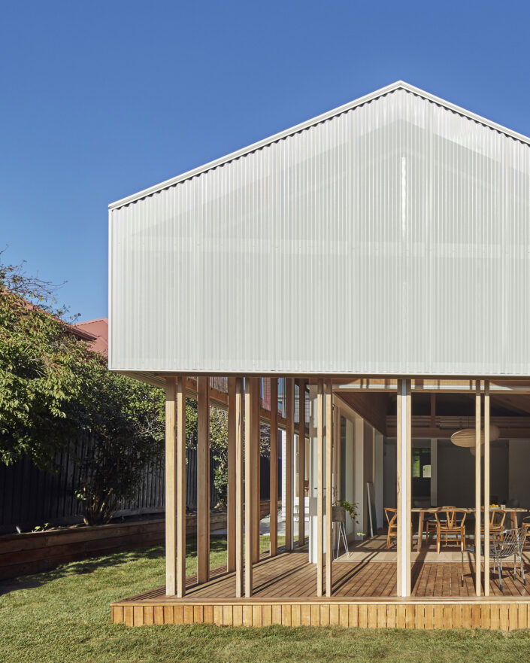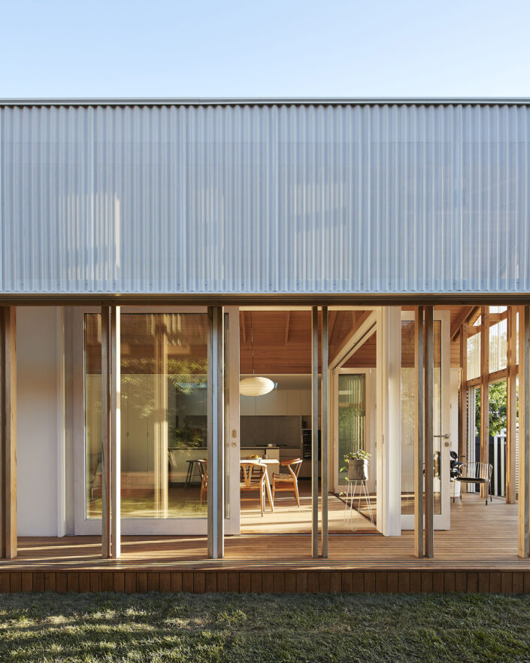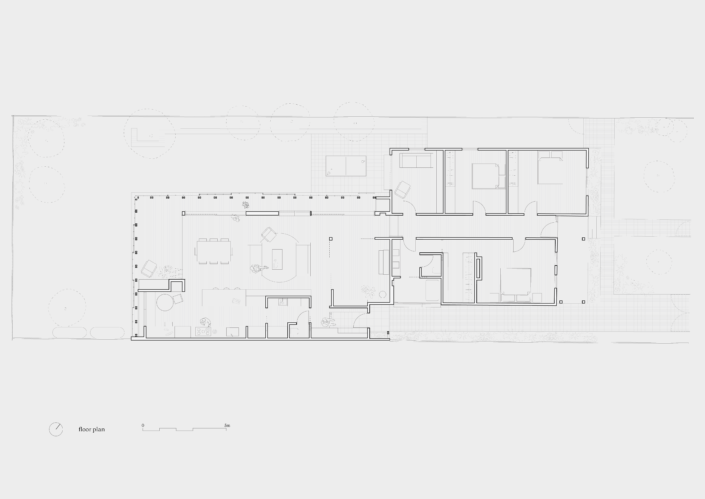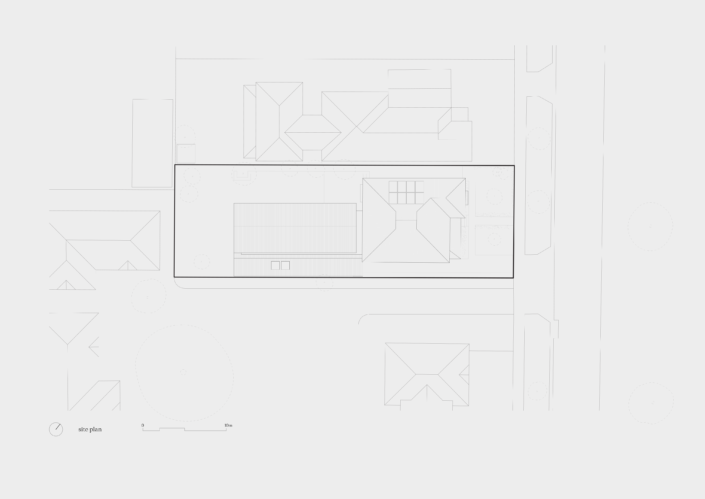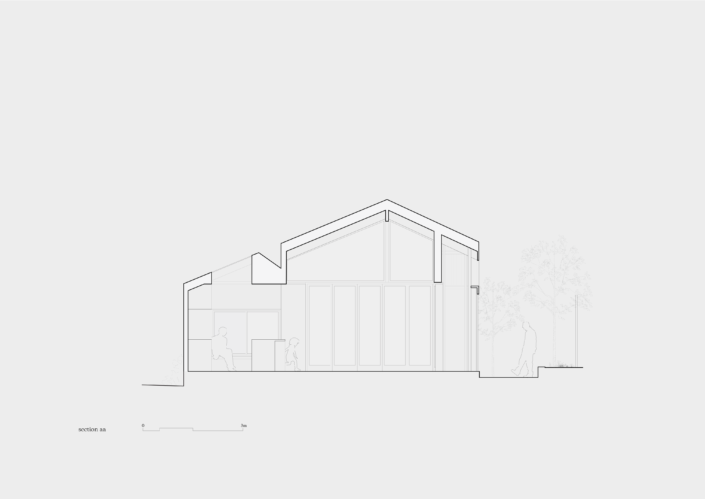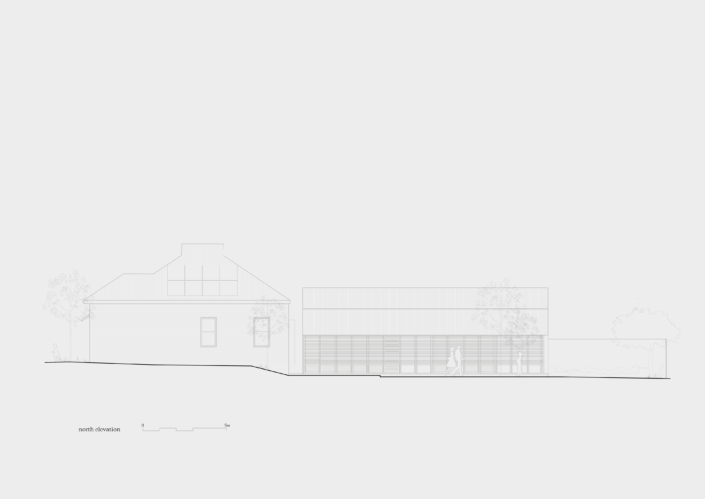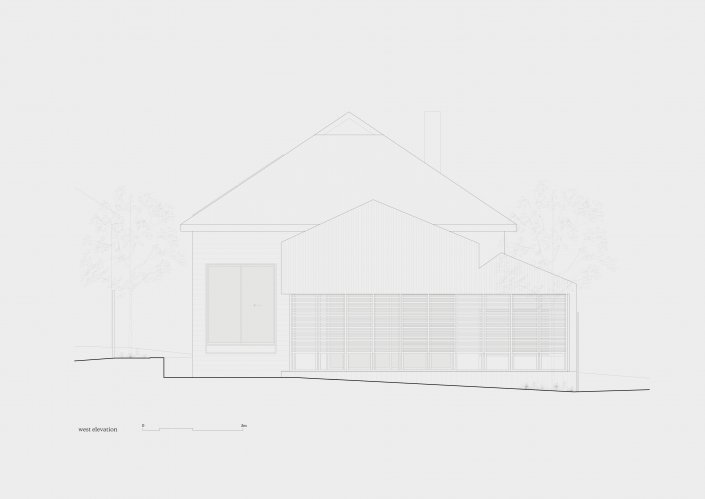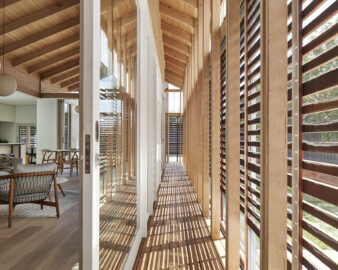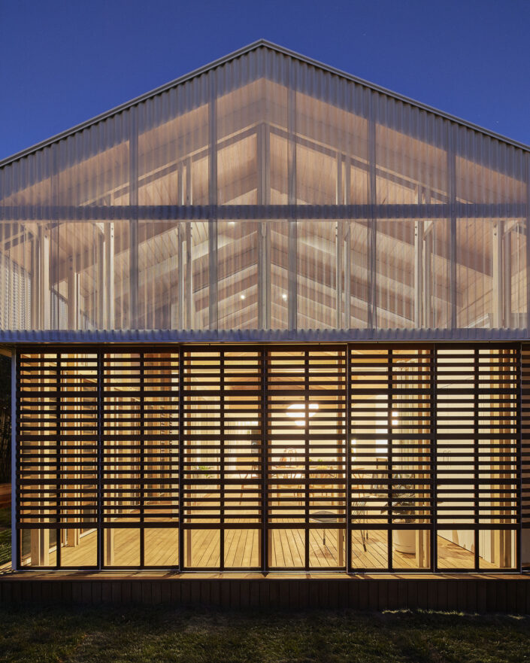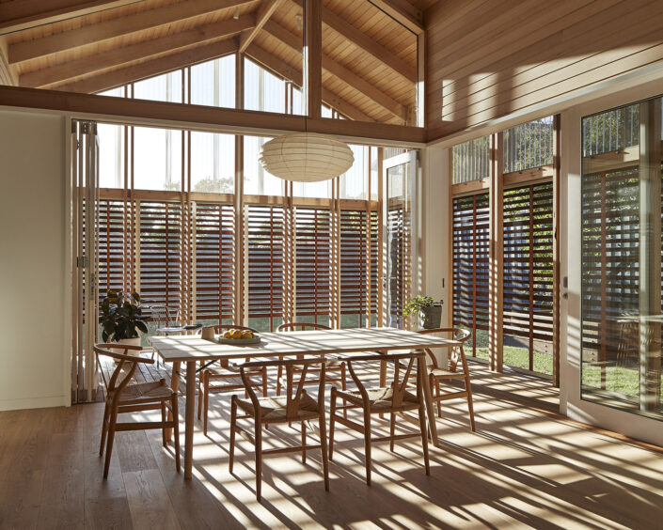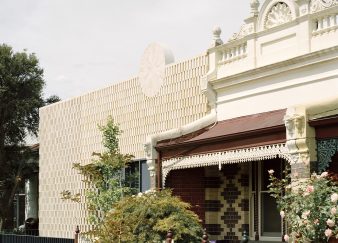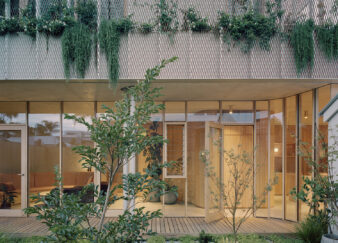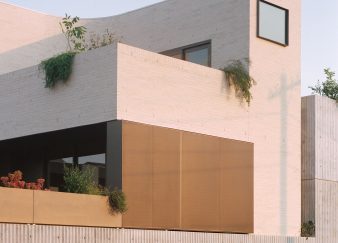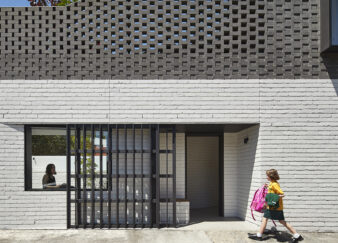Amado House
Project info:
Amado are external sliding timber screens used on Japanese traditional houses to protect the inner layers of shoji screens from the weather. The Amado House adapts sliding screens to address Australian conditions, moderating harsh sun and discouraging blowflies with flywire replacing rice paper.
An Essendon period house is refurbished and contrasted with a new backyard pavilion with its own formalistic expression. Qualities of spaciousness, transparency and sunny outlook are embraced, but with their less desirable traits brought under temporal control with a range of devices.
The pavilion has the big, lofty roof form and internal spatial dimensions of a utilitarian building. This height is balanced by drawing the roof sheeting down the walls like a lowered brow, with a light-taming switch to perforated material performing the visual trick of giving solid mass externally and a glowing veil of translucency within. This duality neatly reverses itself at night, another reading of spatial transparency.
Sliding amado screens form an outer skin highly adaptive to daily circumstances. The screens stand forward from an openable glass line, forming a space between that blurs the inside/outside distinction and offers many options for sitting, strolling the perimeter, and occupying the garden edge. The space, traditionally the engawa or Japanese verandah of vernacular houses, brings great subtlety in the variety of ways opening glass and opening screens can work together to adapt to the unfolding weather.
-
Year Built:
2017
-
Type:
Residential
-
Country:
Wurundjeri
-
Photographer:
Peter Bennetts
