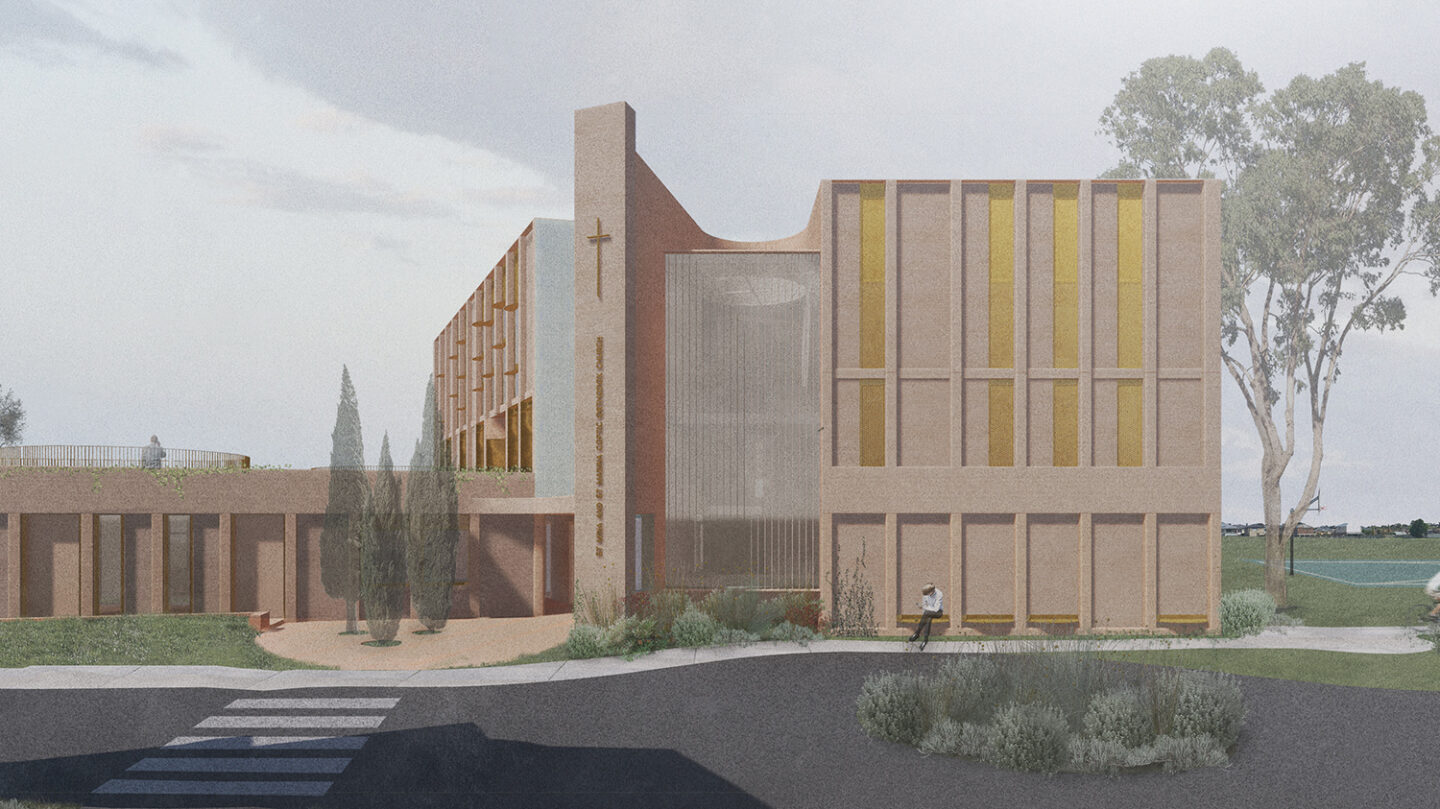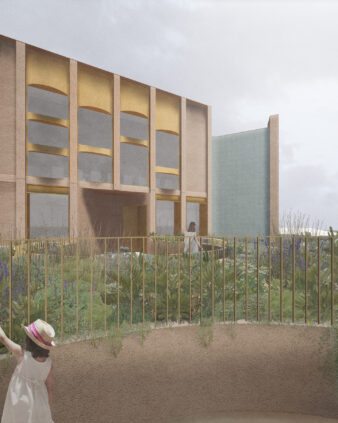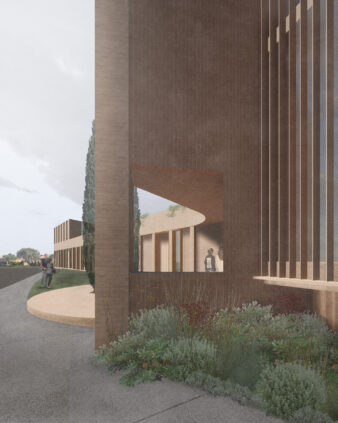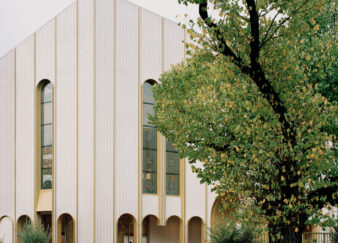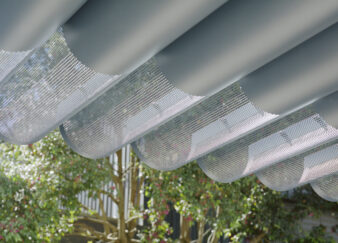St Mina and Marina Coptic Orthodox Church
Project info:
This project is a contemporary church, childcare, and community building, designed around a generous courtyard. The building’s massing empathises with the low-lying residential neighbourhood surrounding the site, ensuring that existing view lines are respected, while making a carefully designed, civic-minded contribution to the built fabric of the area.
Responding directly to nearby Troups Creek, the site arrangement provides a protected sanctuary and breakout space for the users. The planting palette draws on species that are native to the creek, further embedding the project in its context.
The new, singular building volume is carefully arranged on the site, set back to align with the original church and designed to connect with its existing entry points. The building wraps gently around three sides of a spacious courtyard, creating a shielded open space ideal for outdoor activities.
The ground floor spaces surrounding the courtyard are generously glazed, allowing glimpses of greenery throughout the building. A colonnade provides a weather-protected threshold between the interior and exterior spaces, softening the boundary between indoor and out. The variety of uses surrounding the courtyard ensures its importance in fostering a sense of community and connection. Upper-level roof terraces, balconies and glazing enhances activation and passive surveillance to the neighbourhood.
Sitting proud amongst its deeply suburban context, the building provides a suite of new spaces to service both the church and the wider community.
-
Year Built:
Under Construction
-
Type:
In progress / Public & Educational
-
Country:
Bunurong
