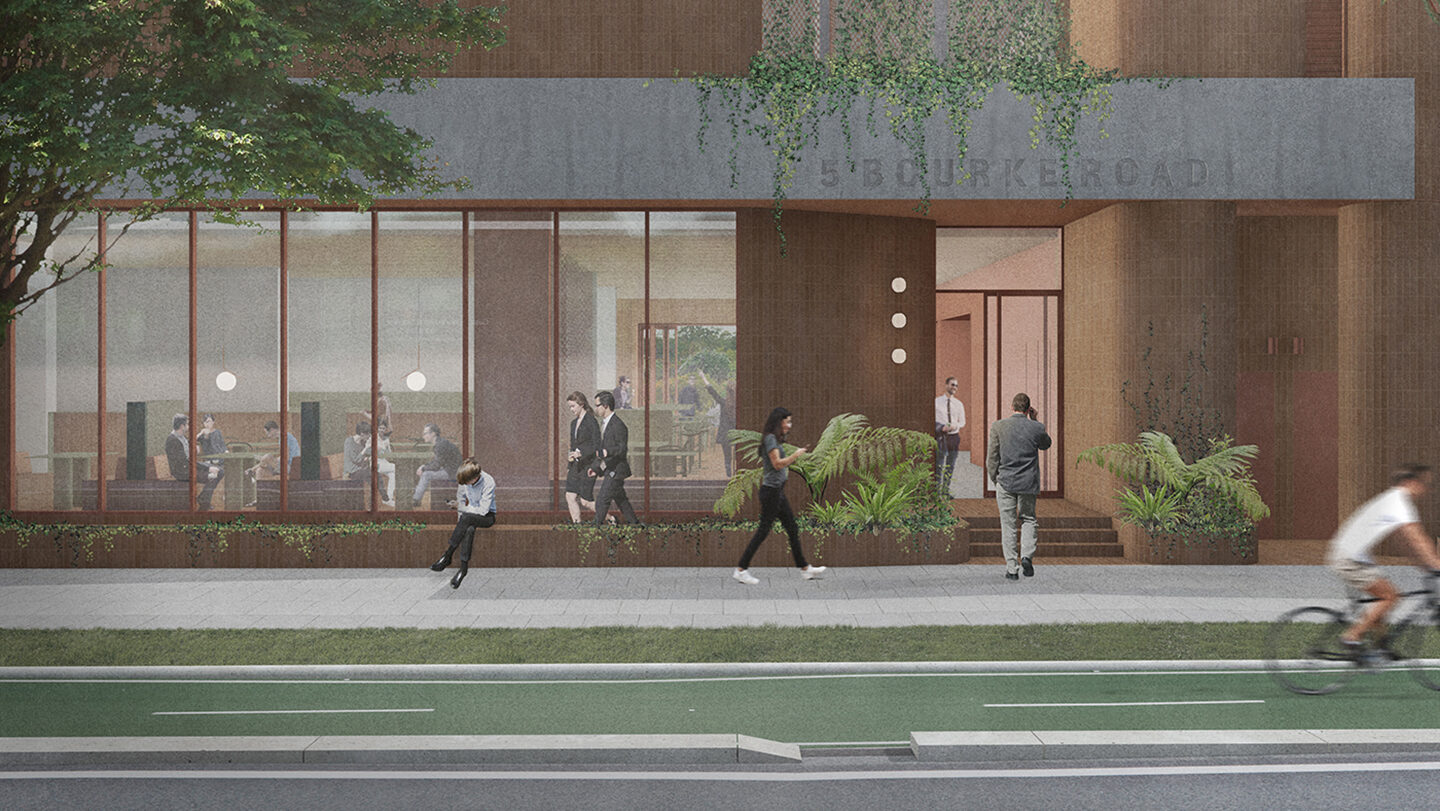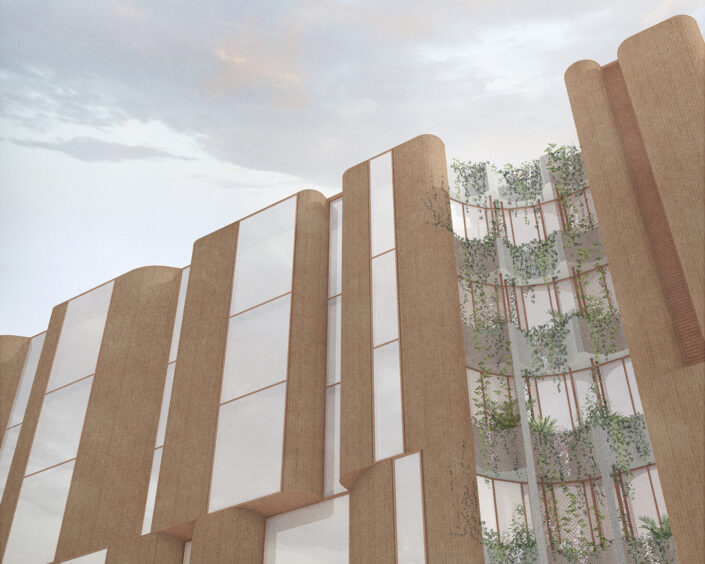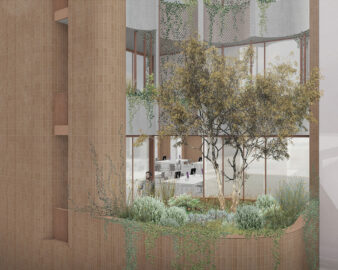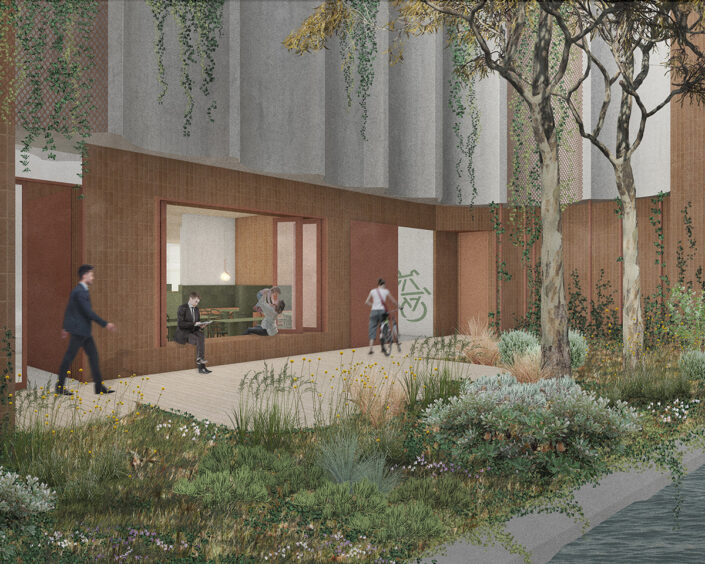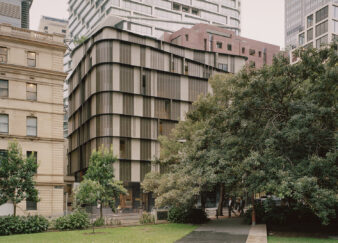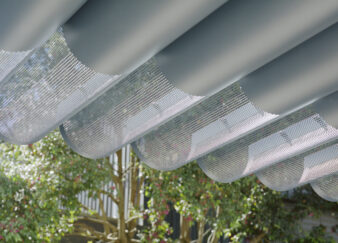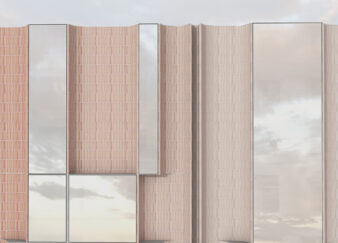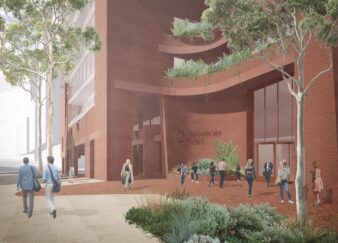5-7 Bourke Rd Alexandria competition
Project info:
In 2019, Studio Bright was invited to participate in a design competition as part of the City of Sydney’s Competitive Design Alternatives Process. The brief was to design a 35-metre high commercial building comprising office premises and ground floor retail, in the urban renewal suburb of Alexandria.
The proposal sought to balance commercial spatial requirements with exemplar user amenity, and worked to ensure maximum benefit from the required Deep Soil Allowance area. The façade of the building offered controlled natural illumination, a vigorous and extensive green edge prospect, large areas of openable ventilation and substantial view opportunities for the building’s inhabitants. The deep soil zone was located adjacent to the Liveable Green Network facing north to create a stopping point along the commute, both to provide the linear park with an opportunity to open up to the sky and to allow for oblique views from the offices down and along the Liveable Green Network.
-
Year Built:
Competition
-
Type:
Commercial
-
Country:
Gadigal
