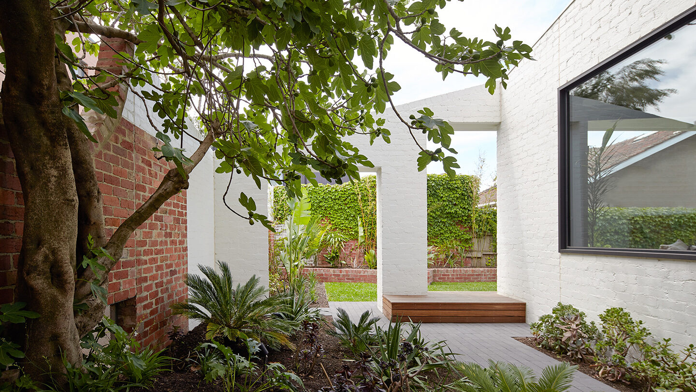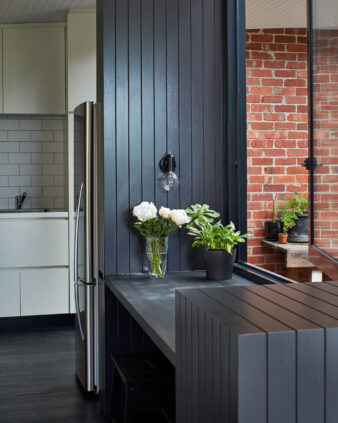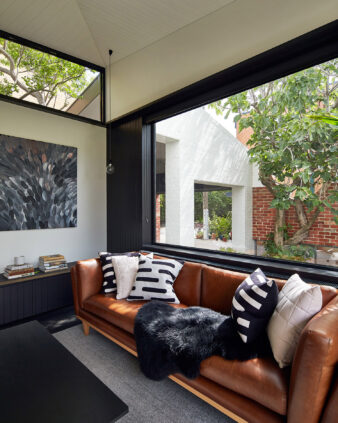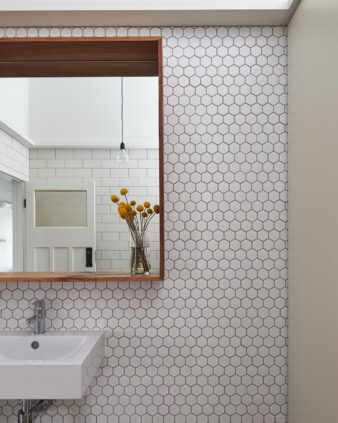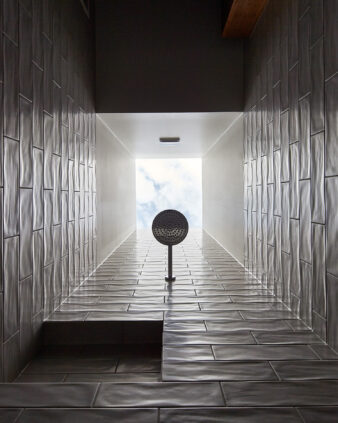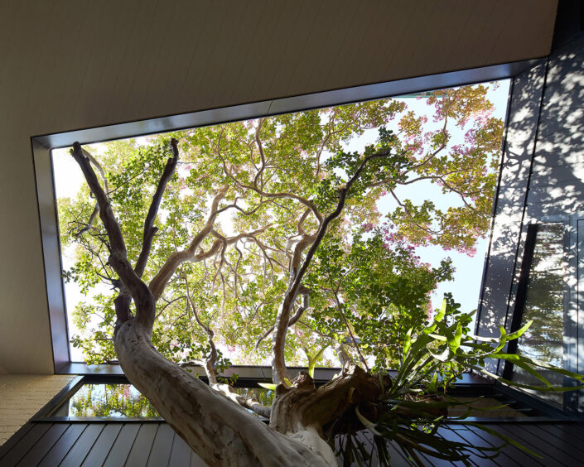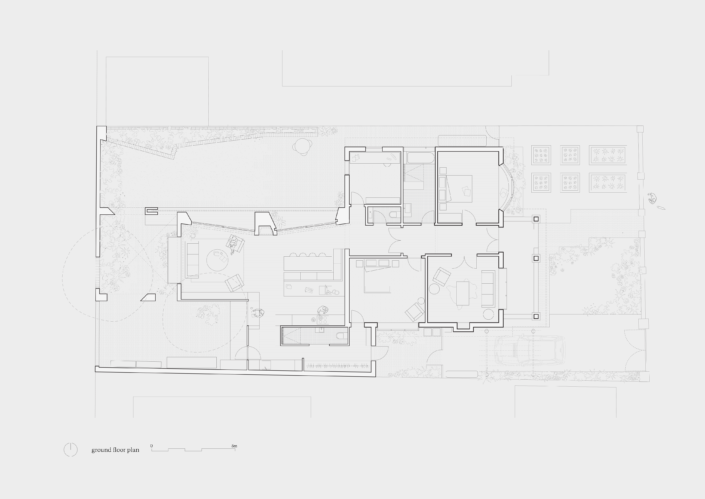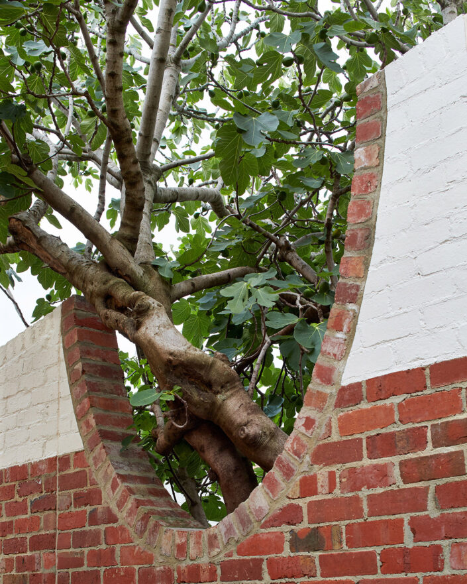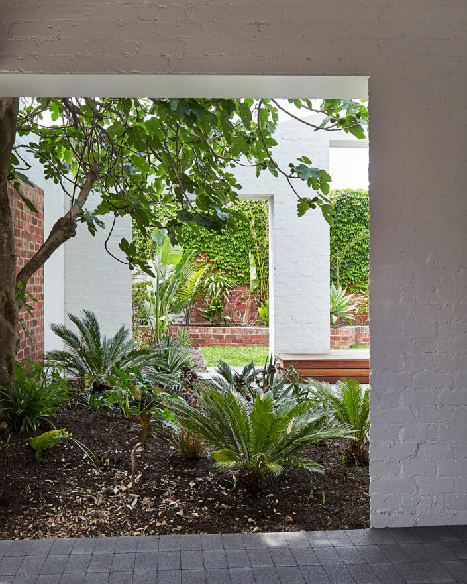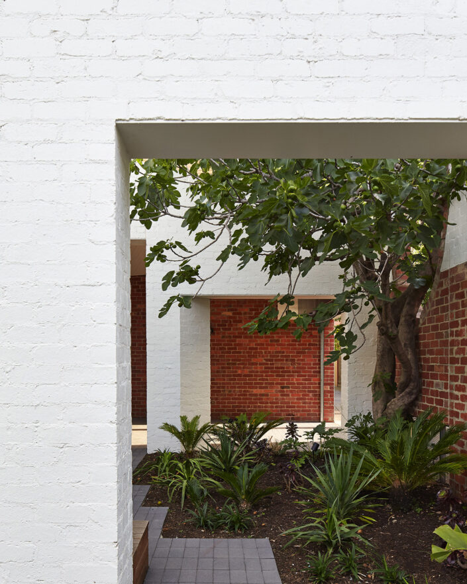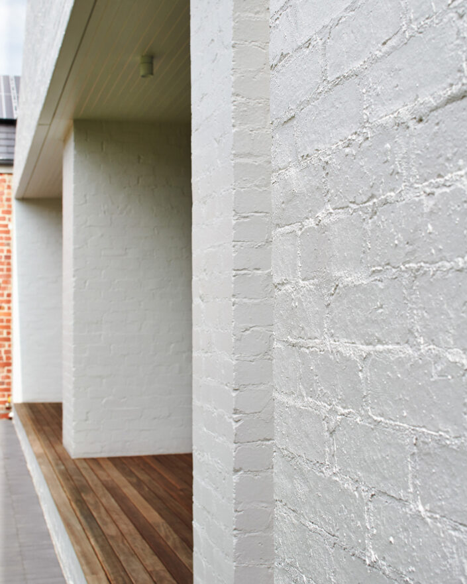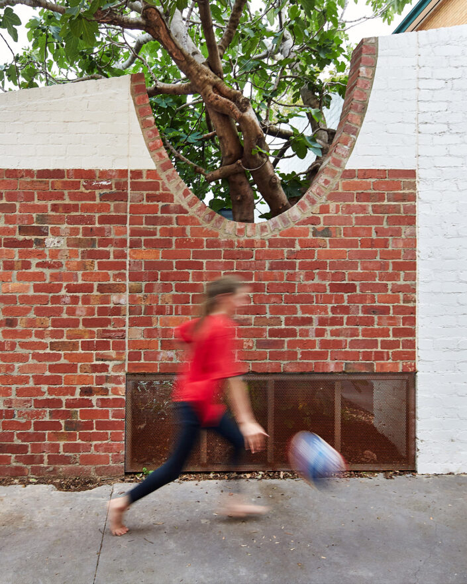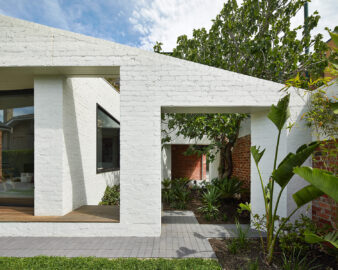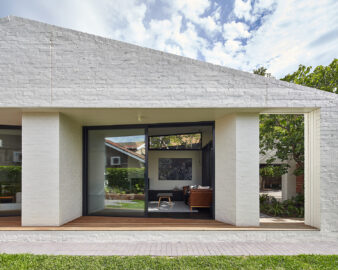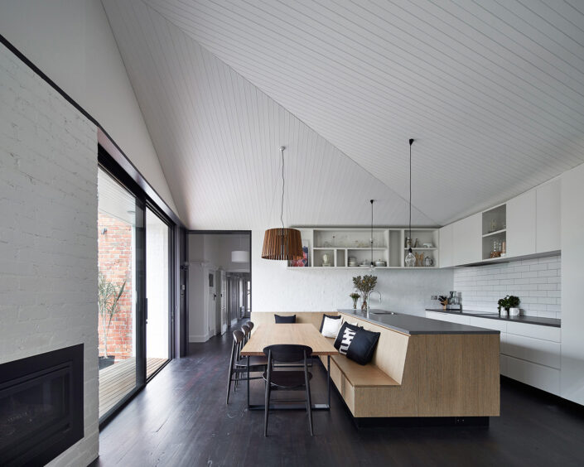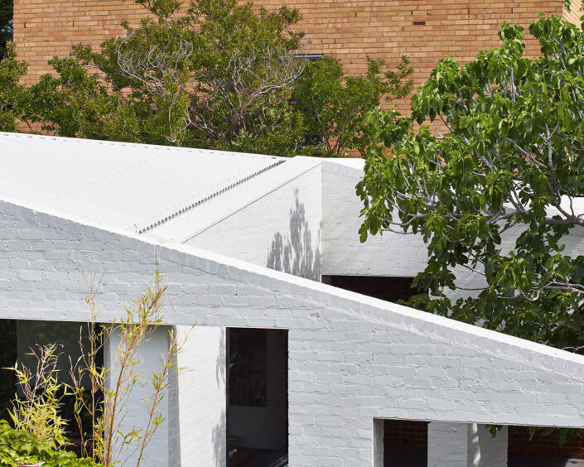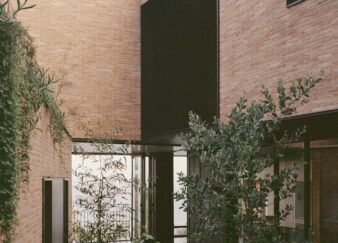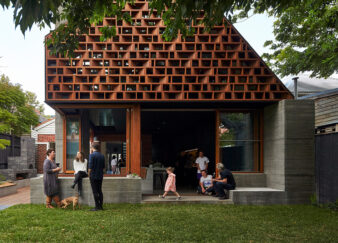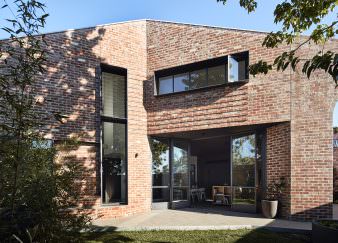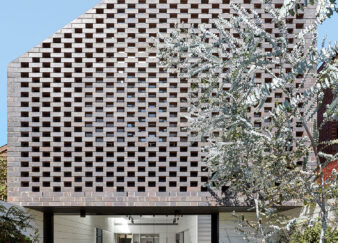Myrtle Tree House

Myrtle Tree House
Myrtle Tree House
Project info:
This extension to an existing Californian Bungalow continues our explorations with inventive yet modest architecture that engages carefully with context and site conditions. The desire to retain two existing trees whilst providing spatially generous new living spaces drove the key design moves.
The aim was to retain the existing building and to carefully and poetically stitch the new work into the fabric of the original. The client required a new garage/workspace, a new kitchen, dining and living spaces. The design challenge was therefore how to add these programs into the existing and give them northern orientation, a feeling of spatial generosity whilst working opportunistically with the two trees.
The formal strategy of geometrically sculpted roof planes and connecting walls works inventively to draw new and old into a reciprocal and engaged relationship whilst providing programmatic and spatial opportunity. Walls and fences angle and shift to work around the trees and site conditions. Very deep eaves on the northern side protect from the summer sun and create two sheltered decks as well as continuing the architectural play of solids and voids and cuts and folds.
-
Year Built:
2015
-
Type:
Residential
-
Country:
Bunurong
-
Photographer:
Peter Bennetts
