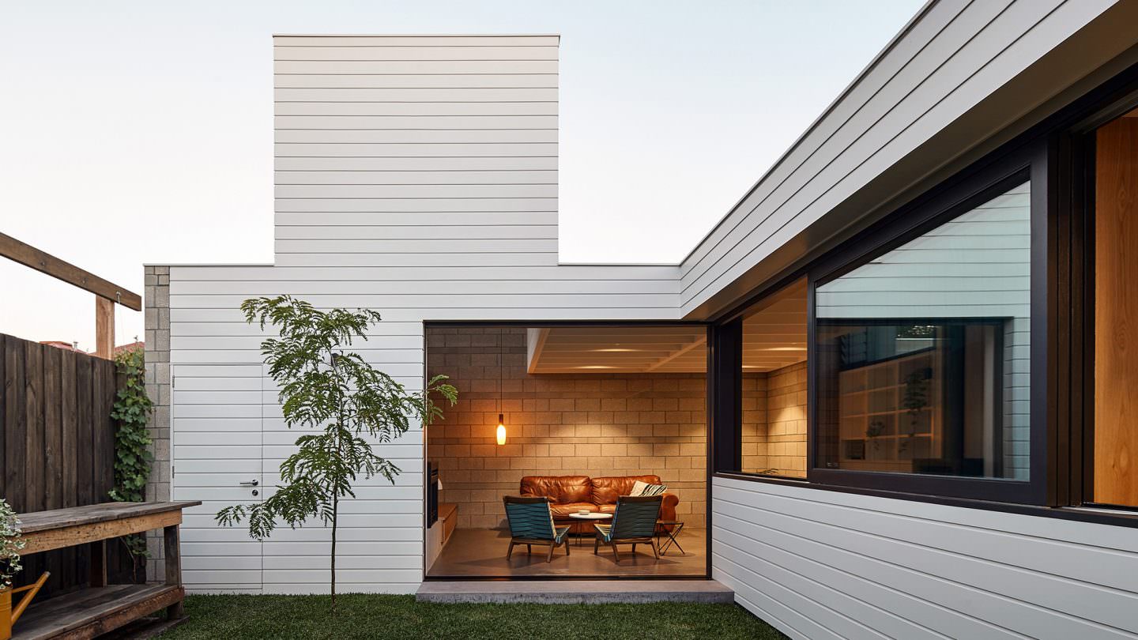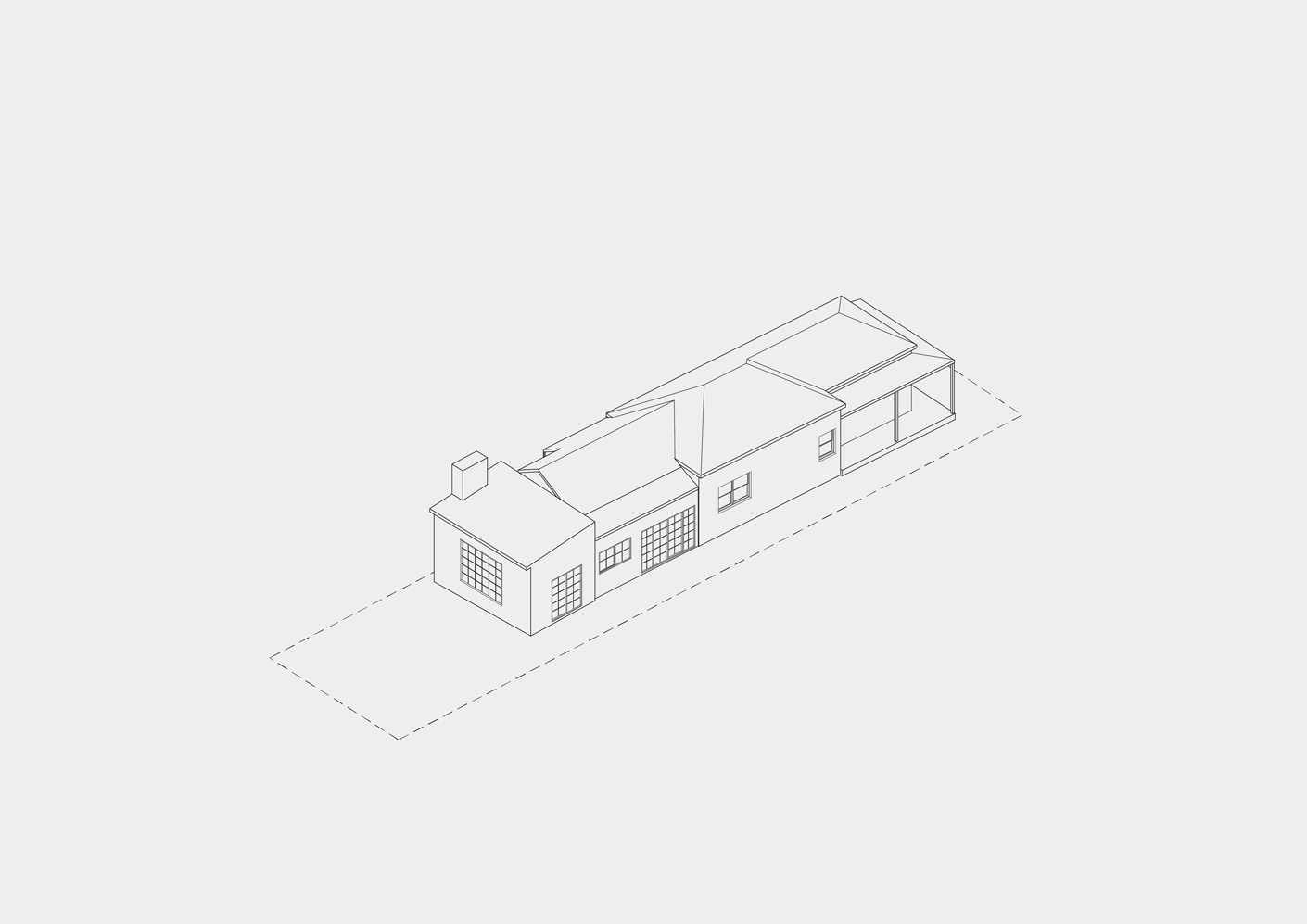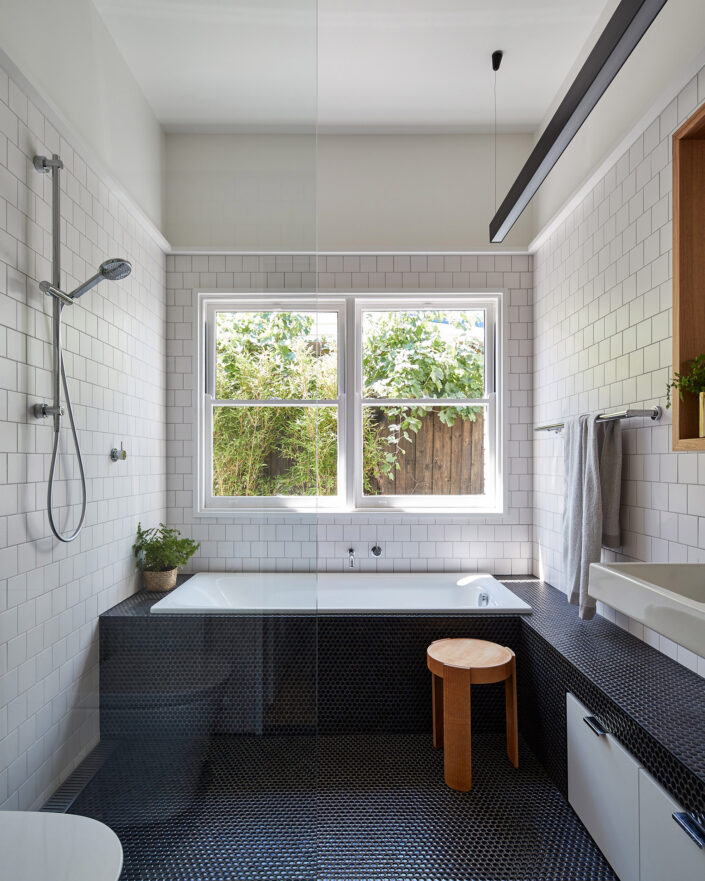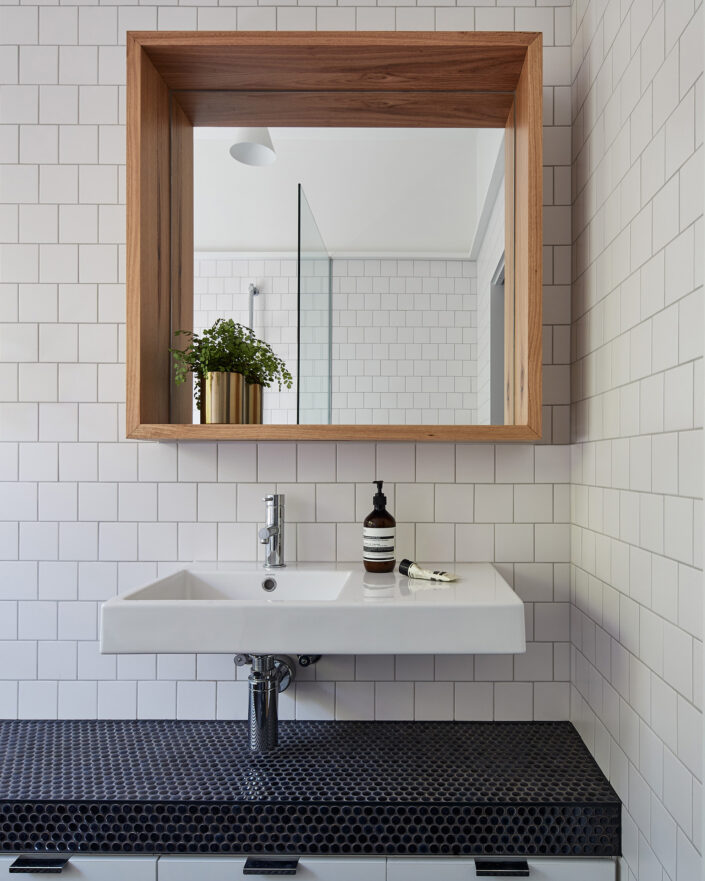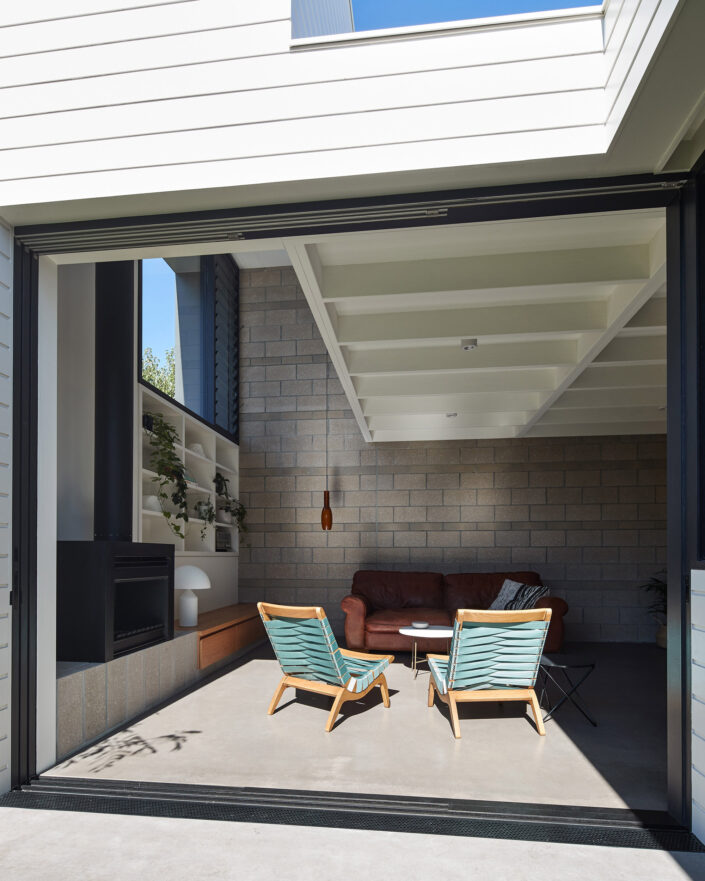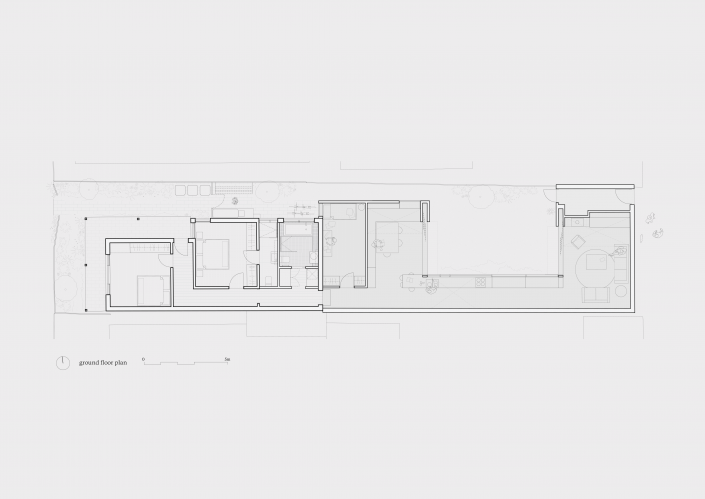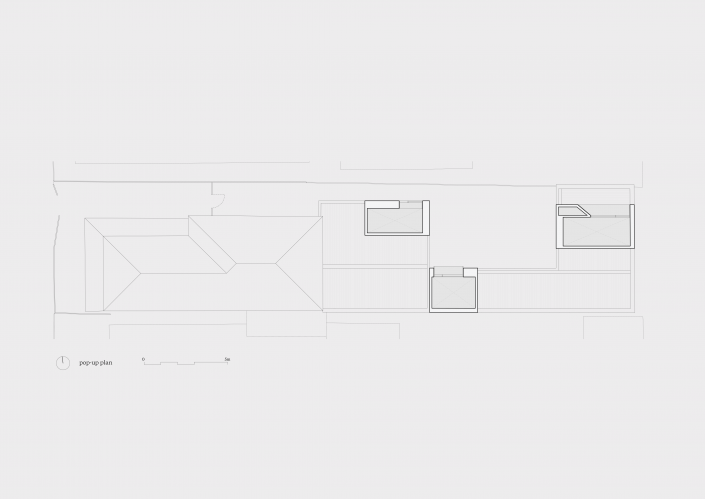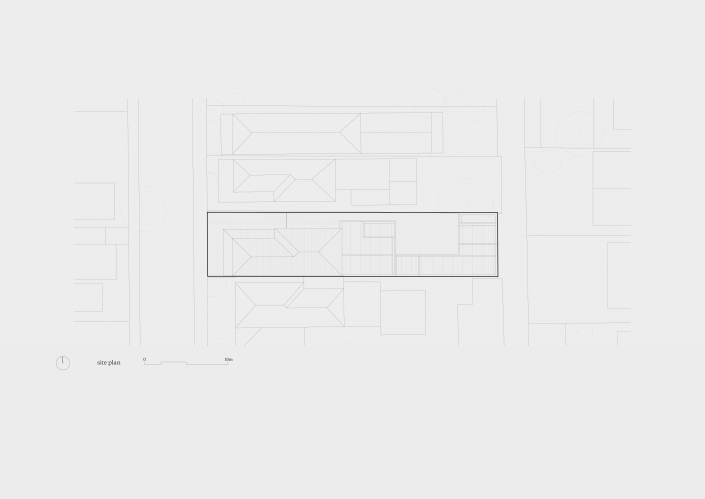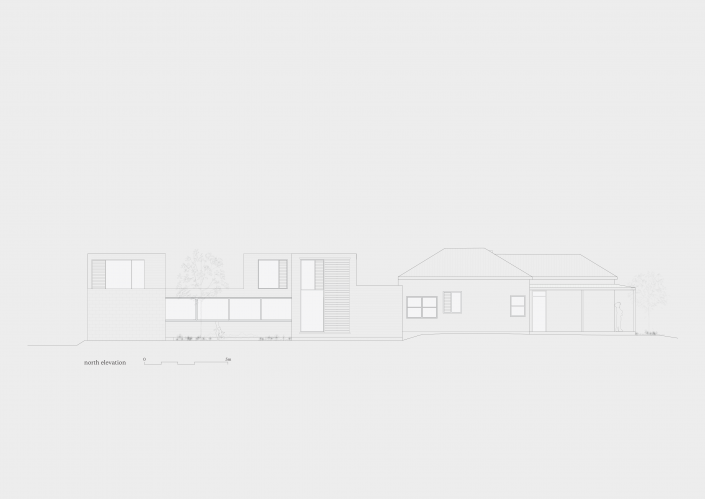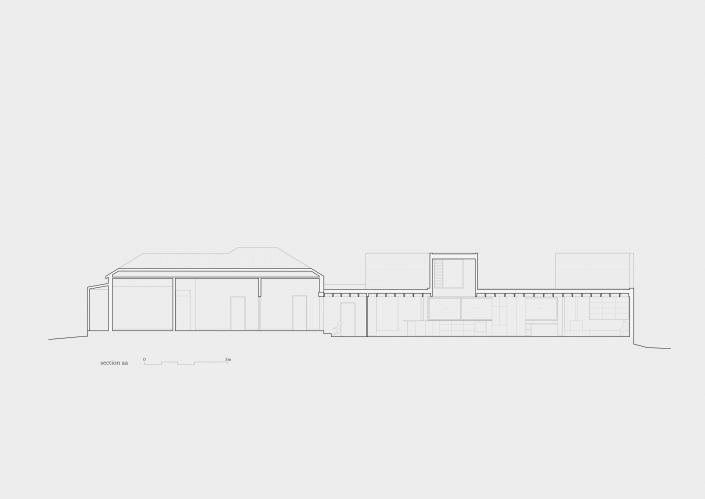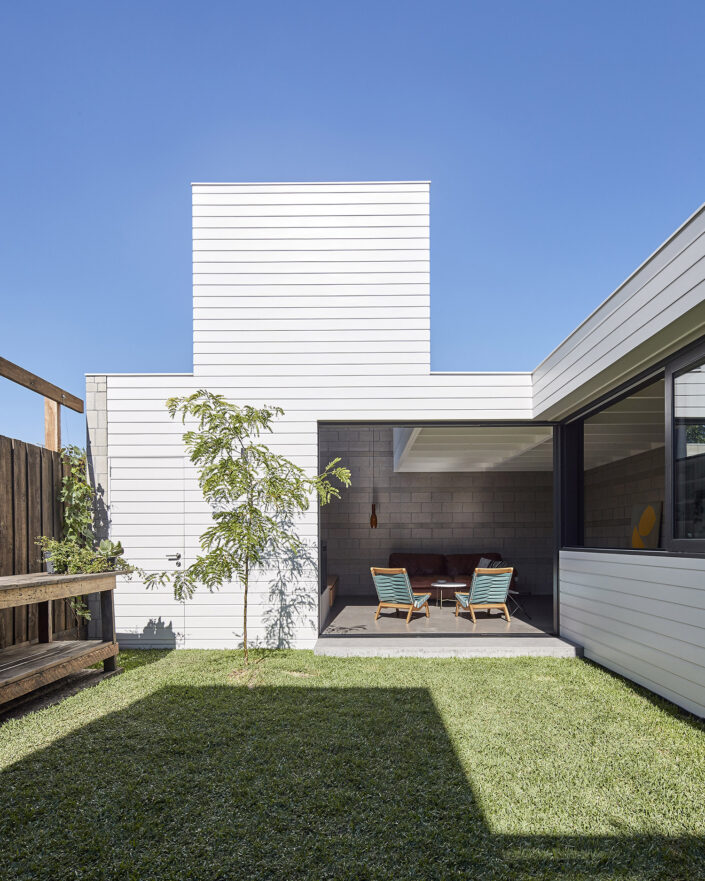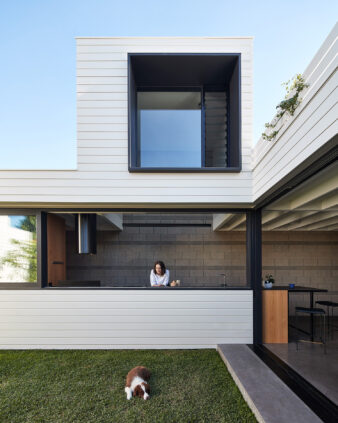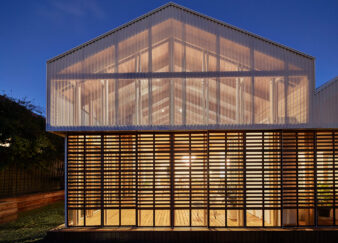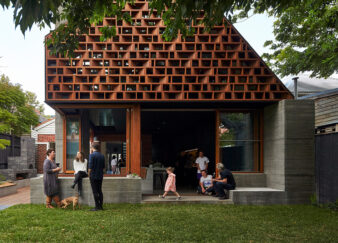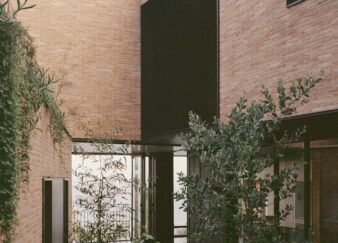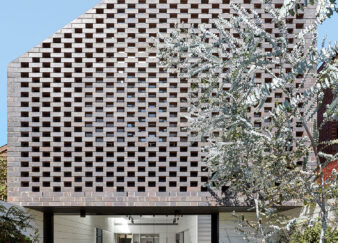House to Catch the Sun
Project info:
On a long, narrow site, a typical response might be to string a series of passage-linked rooms down towards the rear with setbacks all around. By contrast, this house deploys boundary walls to the southern side and the eastern rear, allowing the new spaces to be pulled apart to a degree that belies the constrained site dimensions and creates a spacious, sunny central courtyard garden shared by all the new rooms.
The planning device that enables such dimensional generosity is a stretched linear kitchen bench and home office array that joins dining space to the living room projection. This linking device emphasises length and size with its continuous stratified block wall treatment and vast throw-openable fenestration. With the glass slid back, the kitchen has the spirit of a verandah space, intimately attached to the garden.
The low horizontal building mass is punctuated by prominent vertical ‘sun-catchers’ to add nodes of shafting light and soaring space. Cooling breezes are drawn up into these volumes by louvred openings and warming sun is captured into the plan with deeply recessed high glazing.
These gestures lend the house qualities of light-filled airiness and expansive leafy outlook uncommon to houses of this constrained site format.
-
Year Built:
2016
-
Type:
Residential
-
Country:
Wurundjeri
-
Photographer:
Peter Bennetts
